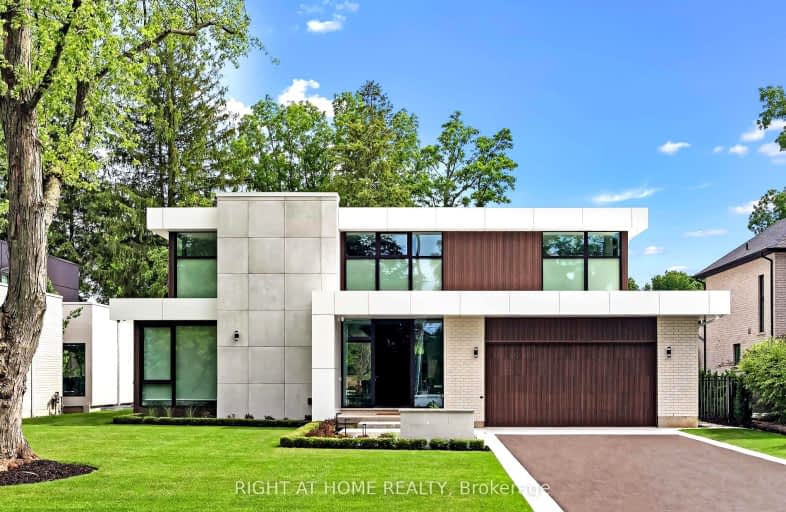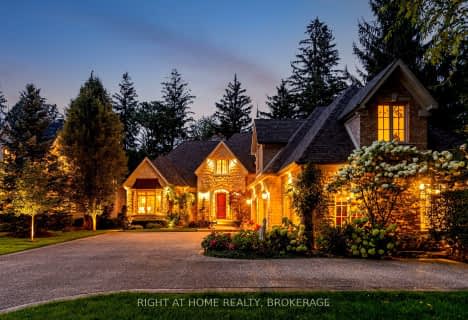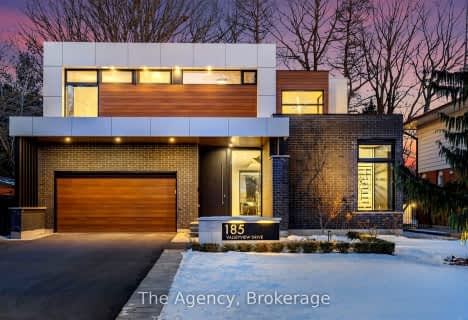Somewhat Walkable
- Some errands can be accomplished on foot.
Minimal Transit
- Almost all errands require a car.
Bikeable
- Some errands can be accomplished on bike.

Rousseau Public School
Elementary: PublicAncaster Senior Public School
Elementary: PublicC H Bray School
Elementary: PublicSt. Ann (Ancaster) Catholic Elementary School
Elementary: CatholicSt. Joachim Catholic Elementary School
Elementary: CatholicFessenden School
Elementary: PublicDundas Valley Secondary School
Secondary: PublicSt. Mary Catholic Secondary School
Secondary: CatholicSir Allan MacNab Secondary School
Secondary: PublicBishop Tonnos Catholic Secondary School
Secondary: CatholicAncaster High School
Secondary: PublicSt. Thomas More Catholic Secondary School
Secondary: Catholic-
James Smith Park
Garner Rd. W., Ancaster ON L9G 5E4 2.15km -
Meadowlands Park
3.71km -
Sanctuary Park
Sanctuary Dr, Dundas ON 4.34km
-
TD Canada Trust ATM
98 Wilson St W, Ancaster ON L9G 1N3 0.68km -
TD Bank Financial Group
98 Wilson St W, Ancaster ON L9G 1N3 0.69km -
Scotiabank
771 Golf Links Rd, Ancaster ON L9K 1L5 2.84km
- — bath
- — bed
- — sqft
895 Jerseyville Road West, Hamilton, Ontario • L0R 1R0 • Rural Ancaster








