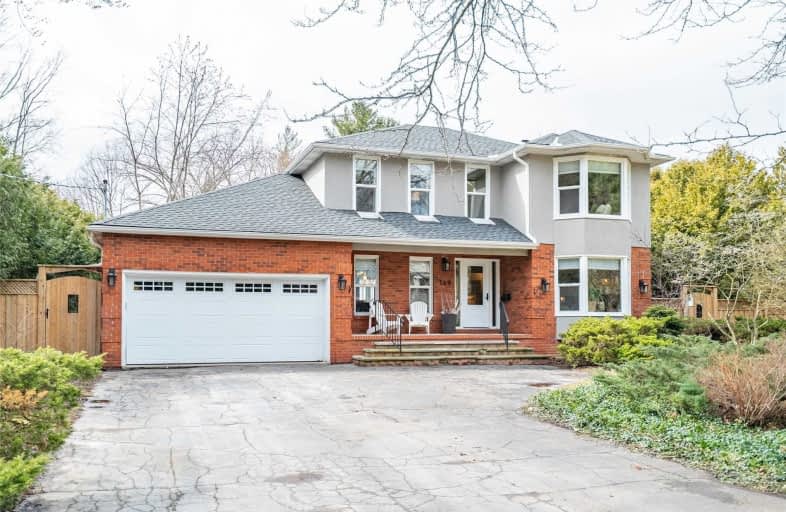
Video Tour

Rousseau Public School
Elementary: Public
2.78 km
Ancaster Senior Public School
Elementary: Public
2.23 km
C H Bray School
Elementary: Public
1.29 km
St. Ann (Ancaster) Catholic Elementary School
Elementary: Catholic
1.27 km
St. Joachim Catholic Elementary School
Elementary: Catholic
2.24 km
Fessenden School
Elementary: Public
2.11 km
Dundas Valley Secondary School
Secondary: Public
3.72 km
St. Mary Catholic Secondary School
Secondary: Catholic
6.32 km
Sir Allan MacNab Secondary School
Secondary: Public
6.04 km
Bishop Tonnos Catholic Secondary School
Secondary: Catholic
2.92 km
Ancaster High School
Secondary: Public
1.49 km
St. Thomas More Catholic Secondary School
Secondary: Catholic
6.46 km





