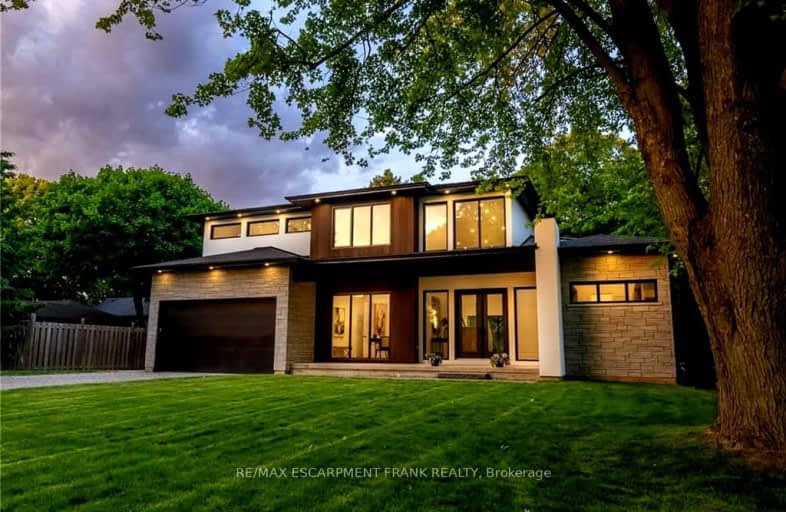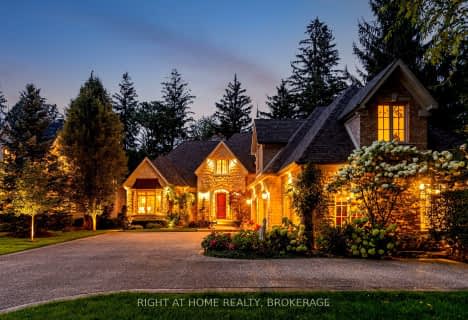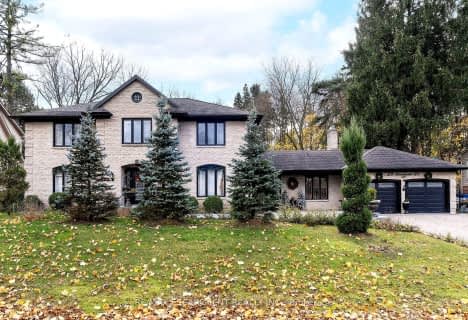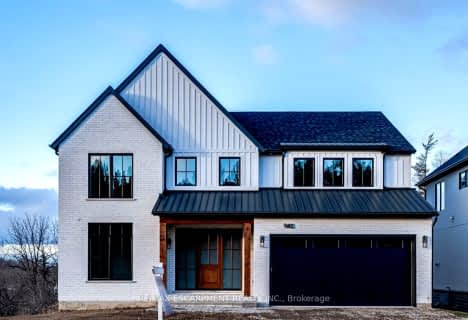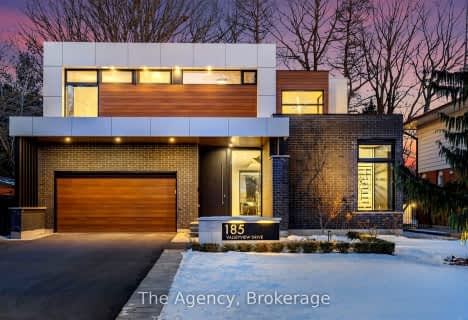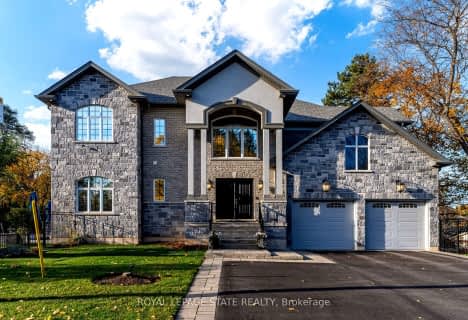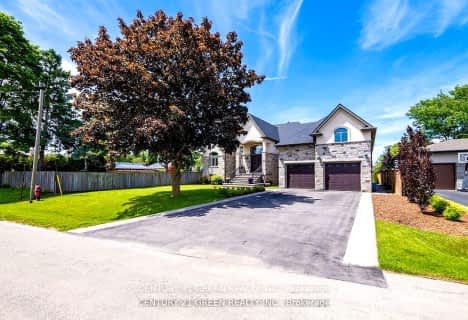Somewhat Walkable
- Some errands can be accomplished on foot.
61
/100
Minimal Transit
- Almost all errands require a car.
23
/100
Bikeable
- Some errands can be accomplished on bike.
53
/100

Rousseau Public School
Elementary: Public
2.24 km
Ancaster Senior Public School
Elementary: Public
1.09 km
C H Bray School
Elementary: Public
0.69 km
St. Ann (Ancaster) Catholic Elementary School
Elementary: Catholic
0.50 km
St. Joachim Catholic Elementary School
Elementary: Catholic
0.83 km
Fessenden School
Elementary: Public
0.93 km
Dundas Valley Secondary School
Secondary: Public
4.78 km
St. Mary Catholic Secondary School
Secondary: Catholic
6.24 km
Sir Allan MacNab Secondary School
Secondary: Public
5.27 km
Bishop Tonnos Catholic Secondary School
Secondary: Catholic
1.76 km
Ancaster High School
Secondary: Public
1.73 km
St. Thomas More Catholic Secondary School
Secondary: Catholic
5.19 km
-
James Smith Park
Garner Rd. W., Ancaster ON L9G 5E4 1.59km -
Meadowlands Park
2.89km -
Sanctuary Park
Sanctuary Dr, Dundas ON 4.57km
-
CIBC
30 Wilson St W, Ancaster ON L9G 1N2 0.36km -
TD Bank Financial Group
977 Golf Links Rd, Ancaster ON L9K 1K1 2.8km -
CIBC
1180 Wilson St W, Ancaster ON L9G 3K9 3.63km
