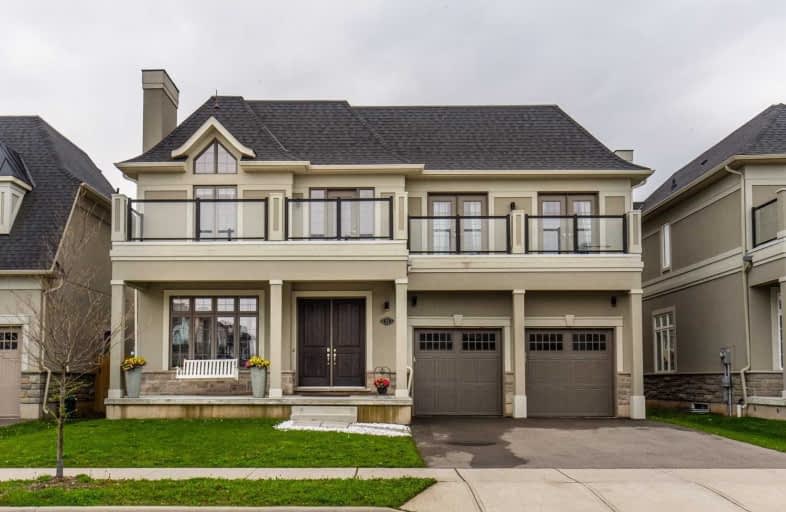
3D Walkthrough

St. Clare of Assisi Catholic Elementary School
Elementary: Catholic
3.36 km
Our Lady of Peace Catholic Elementary School
Elementary: Catholic
2.60 km
Immaculate Heart of Mary Catholic Elementary School
Elementary: Catholic
2.60 km
Mountain View Public School
Elementary: Public
3.71 km
St. Gabriel Catholic Elementary School
Elementary: Catholic
3.88 km
Winona Elementary Elementary School
Elementary: Public
2.70 km
Glendale Secondary School
Secondary: Public
8.03 km
Sir Winston Churchill Secondary School
Secondary: Public
9.22 km
Orchard Park Secondary School
Secondary: Public
2.91 km
Blessed Trinity Catholic Secondary School
Secondary: Catholic
9.05 km
Saltfleet High School
Secondary: Public
9.54 km
Cardinal Newman Catholic Secondary School
Secondary: Catholic
5.31 km








