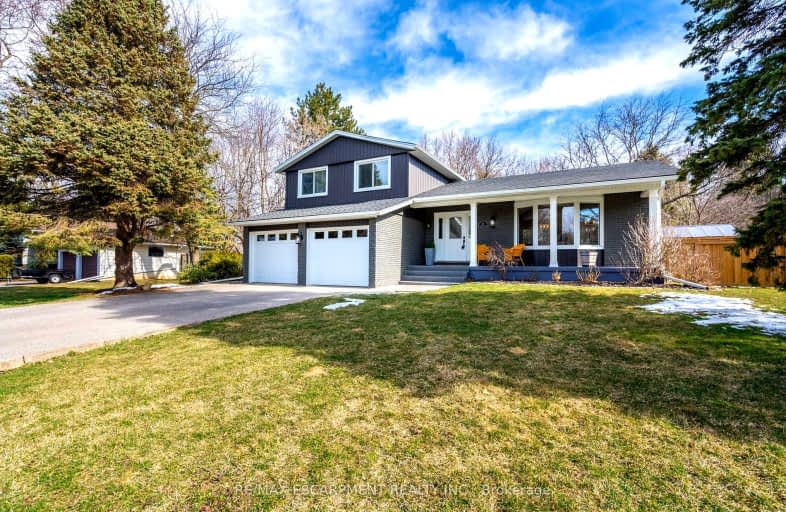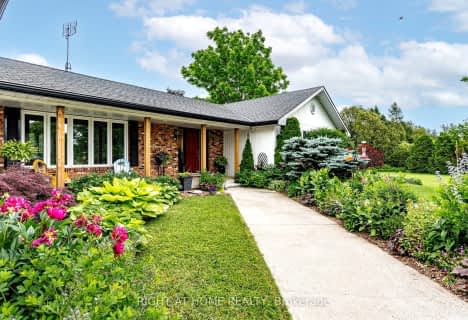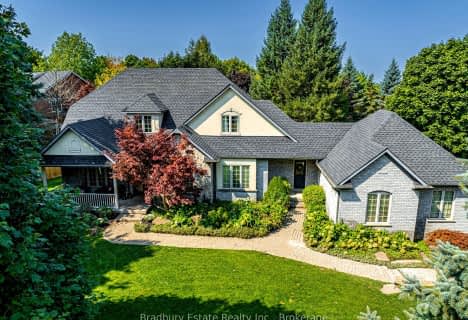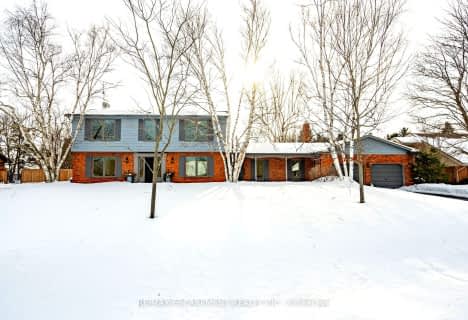
Video Tour
Car-Dependent
- Almost all errands require a car.
19
/100
No Nearby Transit
- Almost all errands require a car.
0
/100
Somewhat Bikeable
- Most errands require a car.
32
/100

Millgrove Public School
Elementary: Public
7.28 km
Flamborough Centre School
Elementary: Public
5.83 km
Our Lady of Mount Carmel Catholic Elementary School
Elementary: Catholic
1.63 km
Kilbride Public School
Elementary: Public
4.26 km
Balaclava Public School
Elementary: Public
1.78 km
Guardian Angels Catholic Elementary School
Elementary: Catholic
8.03 km
E C Drury/Trillium Demonstration School
Secondary: Provincial
15.01 km
Milton District High School
Secondary: Public
14.34 km
Notre Dame Roman Catholic Secondary School
Secondary: Catholic
11.91 km
Dundas Valley Secondary School
Secondary: Public
15.93 km
Jean Vanier Catholic Secondary School
Secondary: Catholic
13.48 km
Waterdown District High School
Secondary: Public
9.06 km
-
Duncaster Park
2330 Duncaster Dr, Burlington ON L7P 4S6 11.18km -
Scott Neighbourhood Park West
351 Savoline Blvd, Milton ON 12.41km -
Doug Wright Park
4725 Doug Wright Dr, Burlington ON 12.41km
-
TD Bank Financial Group
255 Dundas St E (Hamilton St N), Waterdown ON L8B 0E5 10.02km -
RBC Royal Bank
304 Dundas St E (Mill St), Waterdown ON L0R 2H0 10.05km -
TD Bank Financial Group
2931 Walkers Line, Burlington ON L7M 4M6 12.37km








