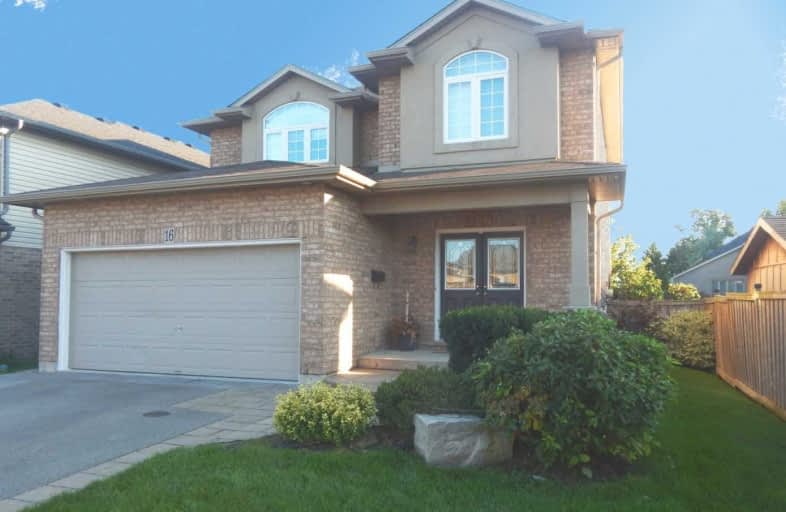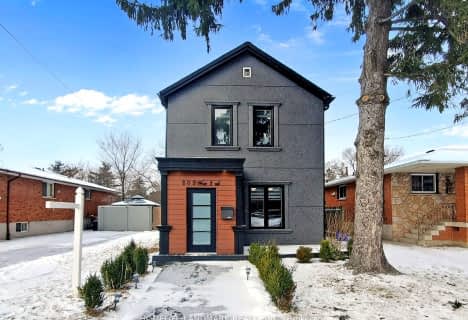
Westview Middle School
Elementary: Public
0.86 km
Westwood Junior Public School
Elementary: Public
1.11 km
James MacDonald Public School
Elementary: Public
0.27 km
Ridgemount Junior Public School
Elementary: Public
1.40 km
ÉÉC Monseigneur-de-Laval
Elementary: Catholic
1.83 km
Annunciation of Our Lord Catholic Elementary School
Elementary: Catholic
0.68 km
St. Charles Catholic Adult Secondary School
Secondary: Catholic
2.79 km
Sir Allan MacNab Secondary School
Secondary: Public
2.80 km
Westdale Secondary School
Secondary: Public
4.68 km
Westmount Secondary School
Secondary: Public
1.04 km
St. Jean de Brebeuf Catholic Secondary School
Secondary: Catholic
3.02 km
St. Thomas More Catholic Secondary School
Secondary: Catholic
2.16 km














