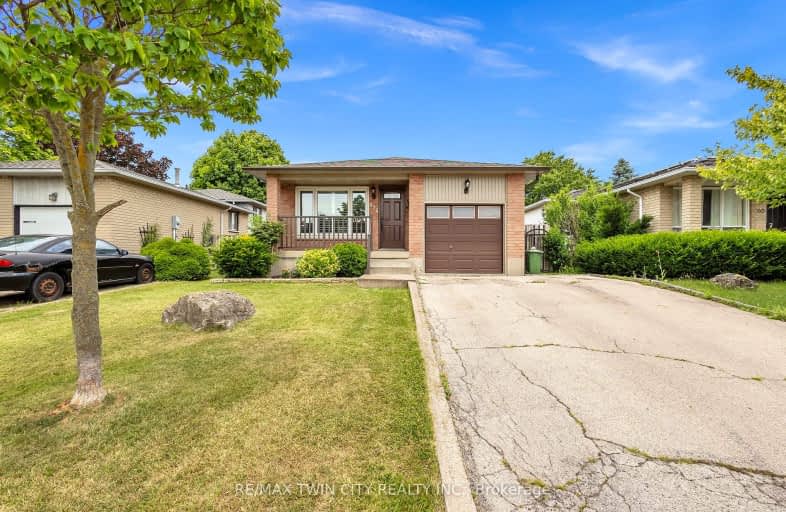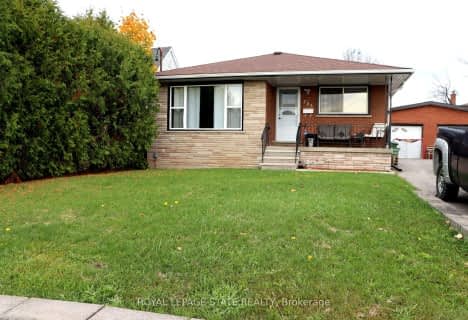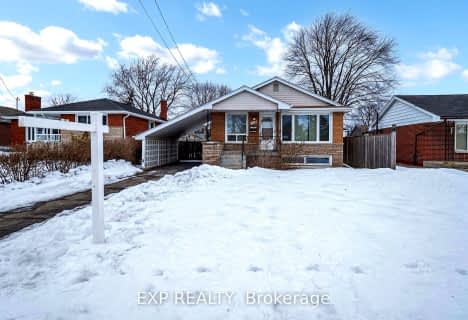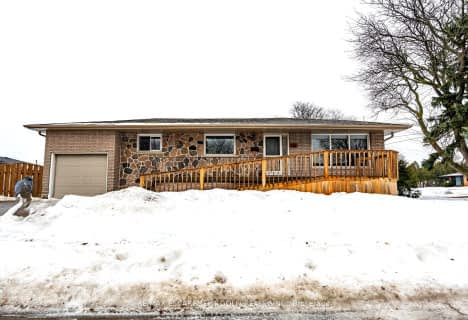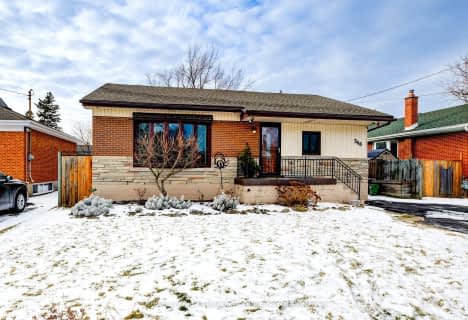Very Walkable
- Most errands can be accomplished on foot.
75
/100
Some Transit
- Most errands require a car.
48
/100
Bikeable
- Some errands can be accomplished on bike.
57
/100

Lincoln Alexander Public School
Elementary: Public
1.29 km
St. Kateri Tekakwitha Catholic Elementary School
Elementary: Catholic
0.94 km
Cecil B Stirling School
Elementary: Public
1.04 km
St. Teresa of Calcutta Catholic Elementary School
Elementary: Catholic
1.55 km
Templemead Elementary School
Elementary: Public
0.33 km
Lawfield Elementary School
Elementary: Public
2.39 km
Vincent Massey/James Street
Secondary: Public
3.40 km
ÉSAC Mère-Teresa
Secondary: Catholic
2.64 km
Nora Henderson Secondary School
Secondary: Public
2.37 km
Sherwood Secondary School
Secondary: Public
4.17 km
St. Jean de Brebeuf Catholic Secondary School
Secondary: Catholic
1.51 km
Bishop Ryan Catholic Secondary School
Secondary: Catholic
2.95 km
-
Fay Avenue Park
Hamilton ON L8T 2B8 3.4km -
William Connell City-Wide Park
1086 W 5th St, Hamilton ON L9B 1J6 4.17km -
Eastmount Park
Hamilton ON 4.29km
-
CIBC
905 Rymal Rd E, Hamilton ON L8W 3M2 0.41km -
TD Bank Financial Group
867 Rymal Rd E (Upper Gage Ave), Hamilton ON L8W 1B6 0.54km -
BMO Bank of Montreal
999 Upper Wentworth Csc, Hamilton ON L9A 5C5 2.87km
