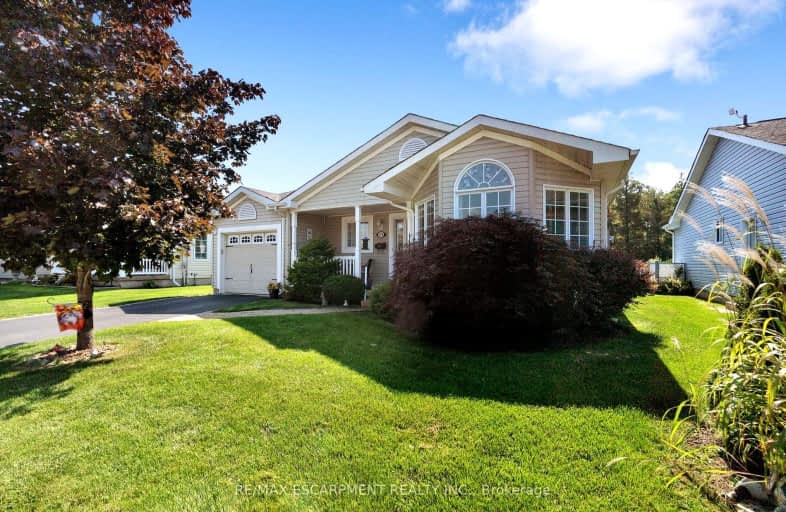Car-Dependent
- Almost all errands require a car.
No Nearby Transit
- Almost all errands require a car.
Somewhat Bikeable
- Most errands require a car.

Queen's Rangers Public School
Elementary: PublicBeverly Central Public School
Elementary: PublicMillgrove Public School
Elementary: PublicSpencer Valley Public School
Elementary: PublicOur Lady of Mount Carmel Catholic Elementary School
Elementary: CatholicBalaclava Public School
Elementary: PublicDay School -Wellington Centre For ContEd
Secondary: PublicBishop Macdonell Catholic Secondary School
Secondary: CatholicDundas Valley Secondary School
Secondary: PublicBishop Tonnos Catholic Secondary School
Secondary: CatholicAncaster High School
Secondary: PublicWaterdown District High School
Secondary: Public-
Shy’s Place
11 Coreslab Drive, Dundas, ON L9H 0B3 14.05km -
The Keg Steakhouse + Bar
36 Horseshoe Crescent, Waterdown, ON L0R 2H2 14.27km -
Winchester Arms
120 King Street W, Dundas, ON L9H 1V2 14.61km
-
Breezy Corners Family Restaurant
1480 Highway 6 N, Freelton, ON L8N 2Z7 6.2km -
Tim Hortons
26 Carlisle Road, Hamilton, ON L0R 1K0 6.36km -
Tim Hortons
1 Nicholas Beaver Rd, Puslinch, ON N0B 2J0 11.27km
-
Crunch Fitness
50 Horseshoe Crescent, Hamilton, ON L8B 0Y2 14.09km -
Crunch Fitness
1685 Main Street W, Hamilton, ON L8S 1G5 16.79km -
GoodLife Fitness
101 Clair Road E, Guelph, ON N1L 1G6 17.62km
-
Cambridge Drugs
525 Saginaw Parkway, Suite A3, Cambridge, ON N1T 2A6 16.77km -
Shoppers Drug Mart
1341 Main Street W, Hamilton, ON L8S 1C6 17.6km -
Shoppers Drug Mart
950 Franklin Boulevard, Cambridge, ON N1R 8R3 18.26km
-
1909674 Ontario Inc
1480 Highway N, Suite 6, Freelton, ON L0R 1K0 5.32km -
Breezy Corners Family Restaurant
1480 Highway 6 N, Freelton, ON L8N 2Z7 6.2km -
Tim Hortons
26 Carlisle Road, Hamilton, ON L0R 1K0 6.36km
-
Ancaster Town Plaza
73 Wilson Street W, Hamilton, ON L9G 1N1 17.88km -
Cambridge Centre
355 Hespeler Road, Cambridge, ON N1R 7N8 19.83km -
Burlington Power Centre
1250 Brant Street, Burlington, ON L7P 1X8 20.57km
-
Eric's No Frills
36 Clappison Avenue, Hamilton, ON L8B 0Y2 14.37km -
Fortinos Supermarket
115 Hamilton Street N, Waterdown, ON L0R 2H6 14.71km -
Goodness Me! Natural Food Market
74 Hamilton Street N, Waterdown, ON L0R 2H6 15.14km
-
Liquor Control Board of Ontario
233 Dundurn Street S, Hamilton, ON L8P 4K8 19.55km -
LCBO
3041 Walkers Line, Burlington, ON L5L 5Z6 20.82km -
LCBO
615 Scottsdale Drive, Guelph, ON N1G 3P4 21.07km
-
Shell
1294 ON 6 N, Hamilton, ON L8N 2Z7 9.44km -
Ultramar Gas Station Aberfoyle
311 Brock Rd, Aberfoyle, ON N1H 6H8 23.21km -
Mantis Gas Fitting
Hamilton, ON L8L 4G5 20.63km
-
Pergola Commons Cinema
85 Clair Road E, Guelph, ON N1L 0J7 17.51km -
The Westdale
1014 King Street West, Hamilton, ON L8S 1L4 18.08km -
Cineplex Cinemas Ancaster
771 Golf Links Road, Ancaster, ON L9G 3K9 18.32km
-
Health Sciences Library, McMaster University
1280 Main Street, Hamilton, ON L8S 4K1 17.09km -
H.G. Thode Library
1280 Main Street W, Hamilton, ON L8S 17.12km -
Mills Memorial Library
1280 Main Street W, Hamilton, ON L8S 4L8 17.3km
-
McMaster Children's Hospital
1200 Main Street W, Hamilton, ON L8N 3Z5 17.58km -
St Peter's Residence
125 Av Redfern, Hamilton, ON L9C 7W9 18.88km -
Cambridge Memorial Hospital
700 Coronation Boulevard, Cambridge, ON N1R 3G2 20.11km
-
Christie Conservation Area
1002 5 Hwy W (Dundas), Hamilton ON L9H 5E2 9.49km -
Dundas Driving Park
71 Cross St, Dundas ON 14.63km -
Waterdown Memorial Park
Hamilton St N, Waterdown ON 14.76km
-
RBC Royal Bank
1461 Hwy 6, Flamborough ON L0R 1V0 6.3km -
TD Canada Trust ATM
82 King St W, Dundas ON L9H 1T9 14.71km -
TD Bank Financial Group
255 Dundas St E (Hamilton St N), Waterdown ON L8B 0E5 15.24km
- 2 bath
- 2 bed
- 1100 sqft
136 Glenariff Drive, Hamilton, Ontario • L8B 1A5 • Rural Flamborough
- 2 bath
- 2 bed
- 1500 sqft
120 Glenariff Drive, Hamilton, Ontario • L8B 1A5 • Rural Flamborough





