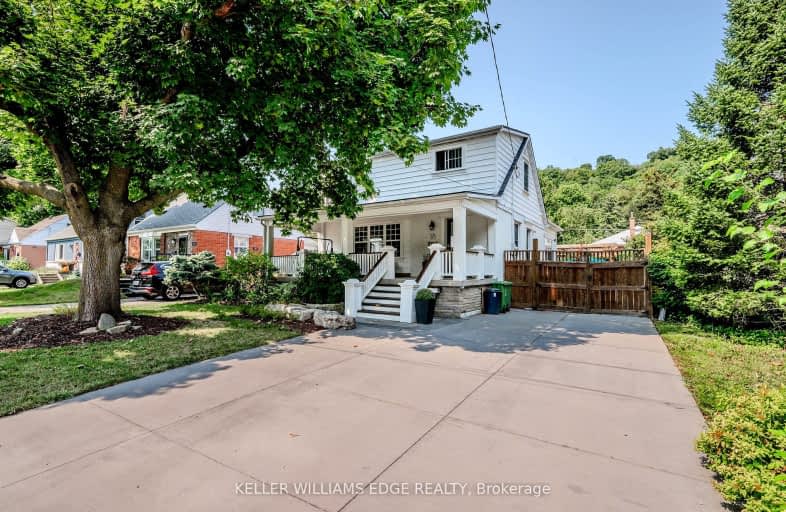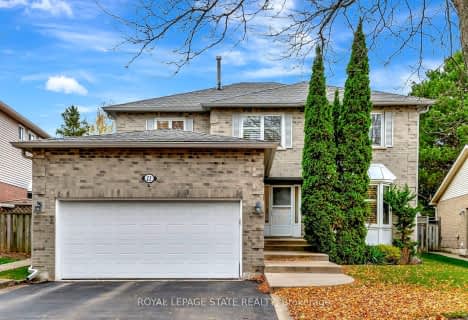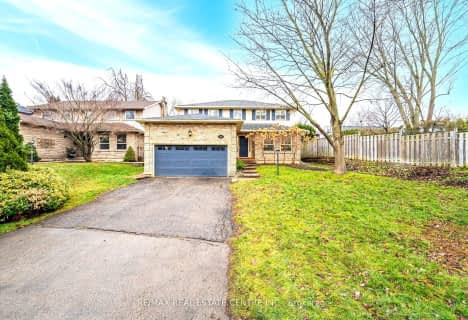Car-Dependent
- Most errands require a car.
Some Transit
- Most errands require a car.
Somewhat Bikeable
- Most errands require a car.

Glenwood Special Day School
Elementary: PublicYorkview School
Elementary: PublicCanadian Martyrs Catholic Elementary School
Elementary: CatholicSt. Augustine Catholic Elementary School
Elementary: CatholicDundana Public School
Elementary: PublicDundas Central Public School
Elementary: PublicÉcole secondaire Georges-P-Vanier
Secondary: PublicDundas Valley Secondary School
Secondary: PublicSt. Mary Catholic Secondary School
Secondary: CatholicSir Allan MacNab Secondary School
Secondary: PublicWestdale Secondary School
Secondary: PublicSt. Thomas More Catholic Secondary School
Secondary: Catholic-
Dundas Driving Park
71 Cross St, Dundas ON 0.76km -
Little John Park
Little John Rd, Dundas ON 2.15km -
Alexander Park
259 Whitney Ave (Whitney and Rifle Range), Hamilton ON 2.89km
-
TD Bank Financial Group
938 King St W, Hamilton ON L8S 1K8 3.62km -
RBC Royal Bank
801 Mohawk Rd W, Hamilton ON L9C 6C2 5.04km -
TD Bank Financial Group
781 Mohawk Rd W, Hamilton ON L9C 7B7 5.07km
- 2 bath
- 4 bed
- 1100 sqft
22 Norfolk Street North, Hamilton, Ontario • L8S 3K1 • Ainslie Wood














