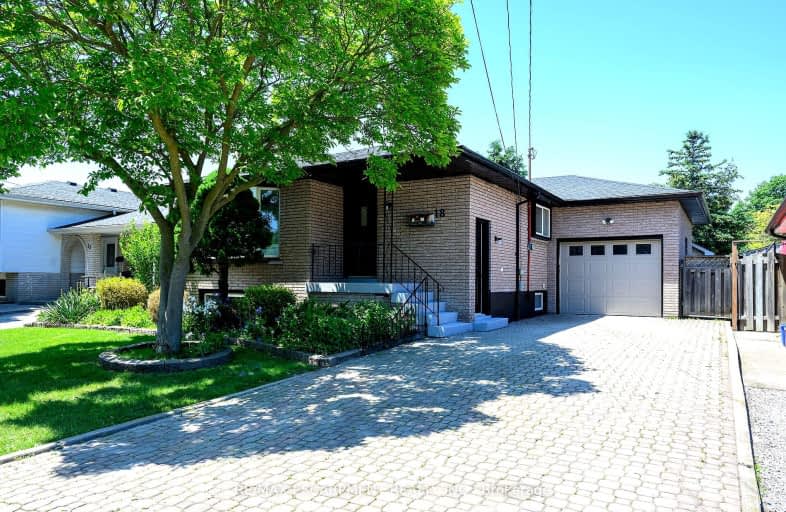Somewhat Walkable
- Some errands can be accomplished on foot.
67
/100
Good Transit
- Some errands can be accomplished by public transportation.
54
/100
Bikeable
- Some errands can be accomplished on bike.
53
/100

Eastdale Public School
Elementary: Public
1.20 km
Collegiate Avenue School
Elementary: Public
1.25 km
Green Acres School
Elementary: Public
1.73 km
St. Martin of Tours Catholic Elementary School
Elementary: Catholic
1.80 km
St. Agnes Catholic Elementary School
Elementary: Catholic
0.34 km
Lake Avenue Public School
Elementary: Public
0.56 km
Delta Secondary School
Secondary: Public
5.39 km
Glendale Secondary School
Secondary: Public
2.69 km
Sir Winston Churchill Secondary School
Secondary: Public
3.82 km
Orchard Park Secondary School
Secondary: Public
3.40 km
Saltfleet High School
Secondary: Public
5.95 km
Cardinal Newman Catholic Secondary School
Secondary: Catholic
1.20 km
-
Andrew Warburton Memorial Park
Cope St, Hamilton ON 4.58km -
Lucy Day Park
Hamilton ON 7.45km -
Powell Park
134 Stirton St, Hamilton ON 7.88km
-
Scotiabank
276 Barton St, Stoney Creek ON L8E 2K6 1.57km -
CIBC
393 Barton St, Stoney Creek ON L8E 2L2 2.38km -
Localcoin Bitcoin ATM - Avondale Food Stores - Stoney Creek
570 Hwy 8, Stoney Creek ON L8G 5G2 3.7km













