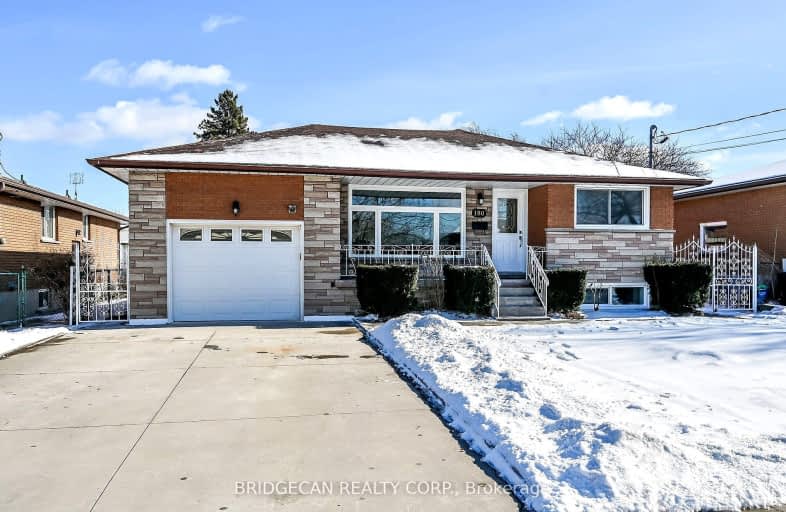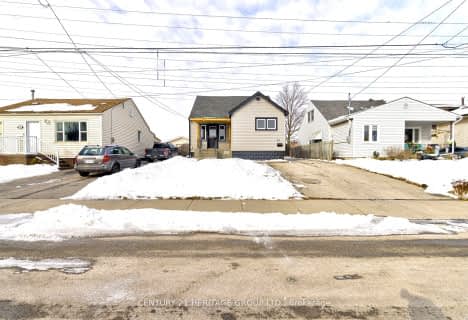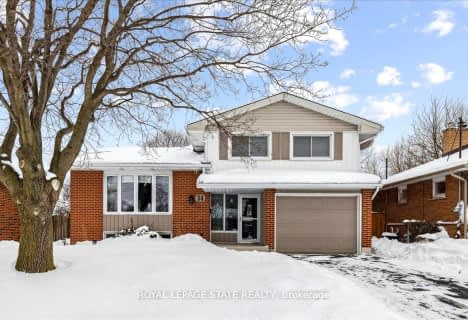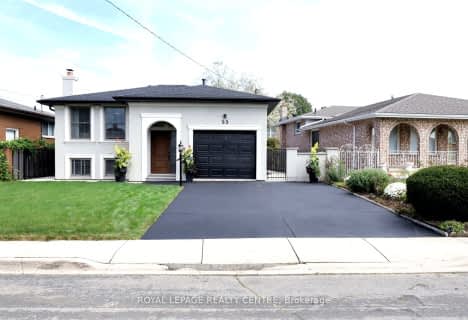Very Walkable
- Most errands can be accomplished on foot.
Good Transit
- Some errands can be accomplished by public transportation.
Bikeable
- Some errands can be accomplished on bike.

Sir Isaac Brock Junior Public School
Elementary: PublicGlen Echo Junior Public School
Elementary: PublicGlen Brae Middle School
Elementary: PublicSt. David Catholic Elementary School
Elementary: CatholicLake Avenue Public School
Elementary: PublicHillcrest Elementary Public School
Elementary: PublicDelta Secondary School
Secondary: PublicGlendale Secondary School
Secondary: PublicSir Winston Churchill Secondary School
Secondary: PublicSherwood Secondary School
Secondary: PublicSaltfleet High School
Secondary: PublicCardinal Newman Catholic Secondary School
Secondary: Catholic-
Red Hill Bowl
Hamilton ON 1.98km -
Globe-Trans
Ontario 2.13km -
Van Wagner's Dog Beach
2.42km
-
President's Choice Financial ATM
75 Centennial Pky N, Hamilton ON L8E 2P2 0.44km -
Scotiabank
686 Queenston Rd (at Nash Rd S), Hamilton ON L8G 1A3 0.7km -
TD Bank Financial Group
2500 Barton St E, Hamilton ON L8E 4A2 0.8km






















