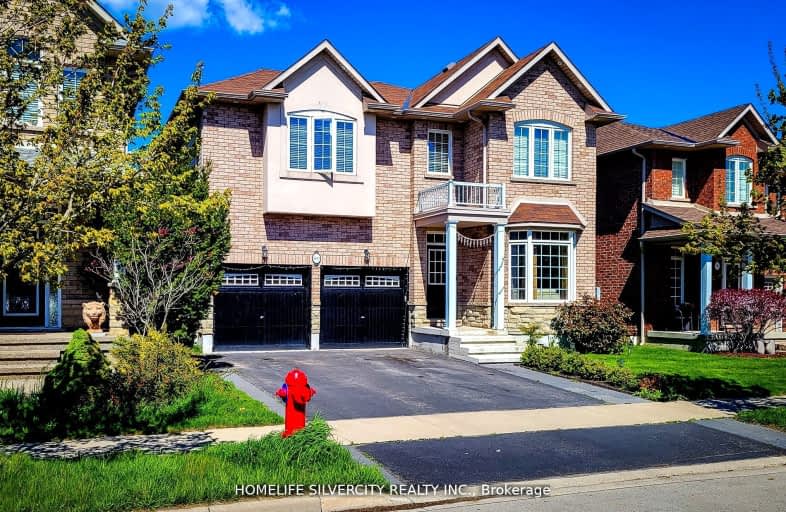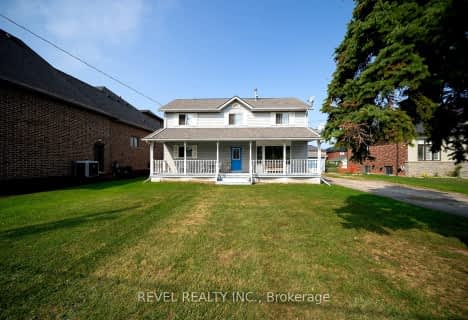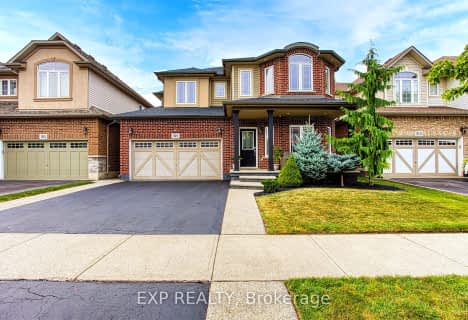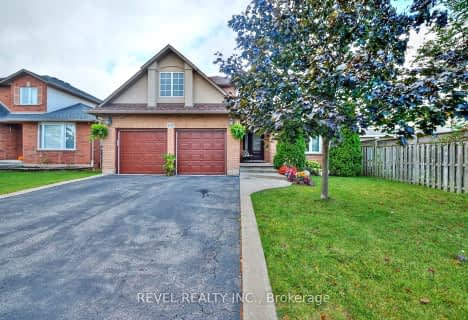Car-Dependent
- Almost all errands require a car.
No Nearby Transit
- Almost all errands require a car.
Somewhat Bikeable
- Most errands require a car.

St. Clare of Assisi Catholic Elementary School
Elementary: CatholicOur Lady of Peace Catholic Elementary School
Elementary: CatholicImmaculate Heart of Mary Catholic Elementary School
Elementary: CatholicMountain View Public School
Elementary: PublicSt. Gabriel Catholic Elementary School
Elementary: CatholicWinona Elementary Elementary School
Elementary: PublicGrimsby Secondary School
Secondary: PublicGlendale Secondary School
Secondary: PublicOrchard Park Secondary School
Secondary: PublicBlessed Trinity Catholic Secondary School
Secondary: CatholicSaltfleet High School
Secondary: PublicCardinal Newman Catholic Secondary School
Secondary: Catholic-
Dewitt Park
Glenashton Dr, Stoney Creek ON 3.63km -
FH Sherman Recreation Park
Stoney Creek ON 7.38km -
Heritage Green Leash Free Dog Park
Stoney Creek ON 9.08km
-
TD Bank Financial Group
267 Hwy 8, Stoney Creek ON L8G 1E4 4.77km -
President's Choice Financial Pavilion and ATM
102 Hwy 8, Stoney Creek ON L8G 4H3 5.85km -
RBC Royal Bank
817 Queenston Rd, Stoney Creek ON L8G 1B1 6.32km
- 4 bath
- 4 bed
- 2000 sqft
50 Shadeland Crescent, Hamilton, Ontario • L8G 4Y2 • Stoney Creek















