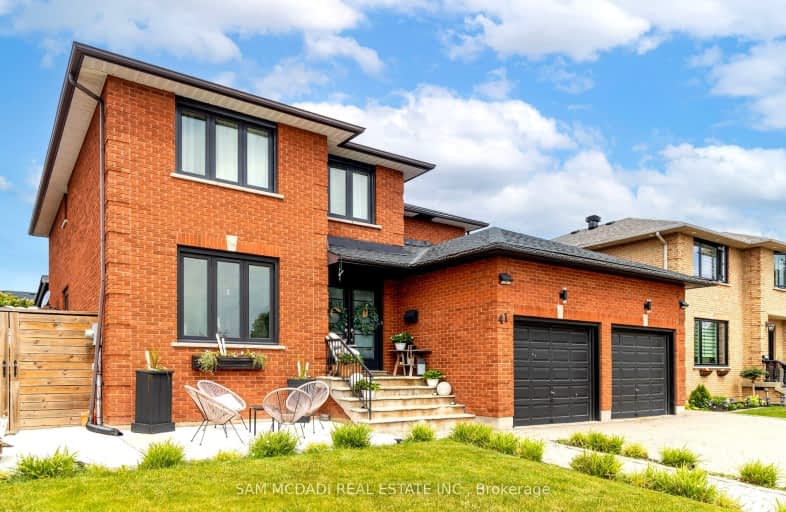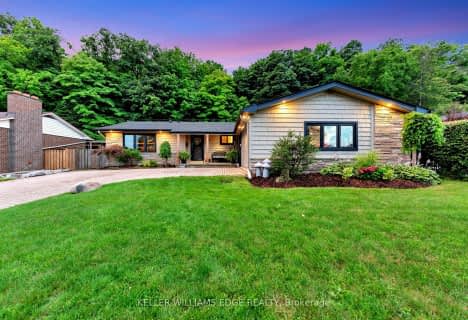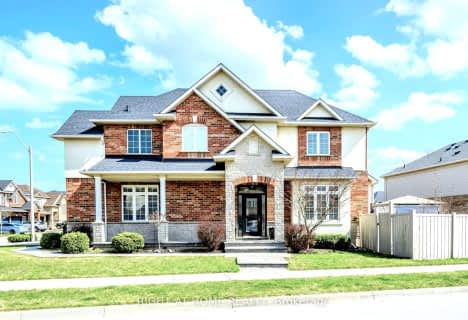Car-Dependent
- Most errands require a car.
Some Transit
- Most errands require a car.
Somewhat Bikeable
- Most errands require a car.

St. Clare of Assisi Catholic Elementary School
Elementary: CatholicOur Lady of Peace Catholic Elementary School
Elementary: CatholicImmaculate Heart of Mary Catholic Elementary School
Elementary: CatholicMountain View Public School
Elementary: PublicSt. Francis Xavier Catholic Elementary School
Elementary: CatholicMemorial Public School
Elementary: PublicDelta Secondary School
Secondary: PublicGlendale Secondary School
Secondary: PublicSir Winston Churchill Secondary School
Secondary: PublicOrchard Park Secondary School
Secondary: PublicSaltfleet High School
Secondary: PublicCardinal Newman Catholic Secondary School
Secondary: Catholic-
Valerie Park
18 Robindale Crt, Hamilton ON L8E 5S8 0.68km -
Andrew Warburton Memorial Park
Cope St, Hamilton ON 8.74km -
Lucy Day Park
Hamilton ON 11.64km
-
Localcoin Bitcoin ATM - Avondale Food Stores - Stoney Creek
570 Hwy 8, Stoney Creek ON L8G 5G2 0.54km -
CIBC
393 Barton St, Stoney Creek ON L8E 2L2 2.19km -
Scotiabank
276 Barton St, Stoney Creek ON L8E 2K6 2.86km
- 4 bath
- 4 bed
- 2000 sqft
24 Spartan Avenue, Hamilton, Ontario • L8E 4M7 • Stoney Creek Industrial
- 4 bath
- 4 bed
- 2000 sqft
50 Shadeland Crescent, Hamilton, Ontario • L8G 4Y2 • Stoney Creek
- 3 bath
- 4 bed
- 2000 sqft
565 Second Road East, Hamilton, Ontario • L8J 2Y1 • Stoney Creek





















