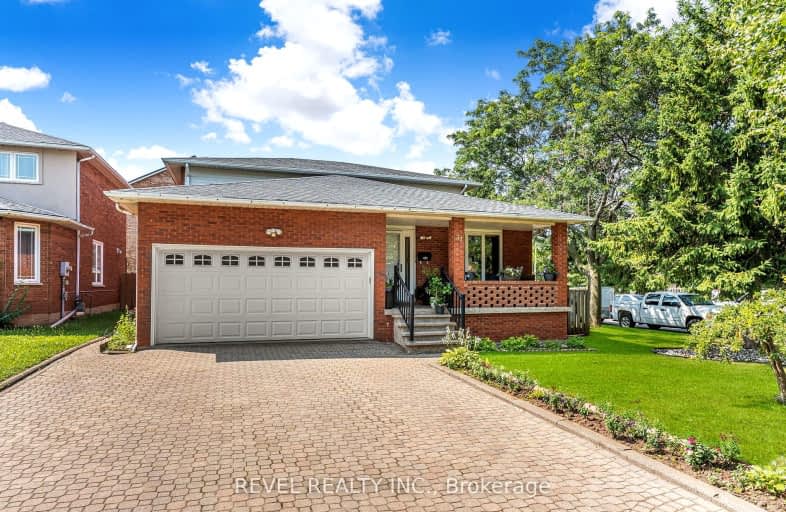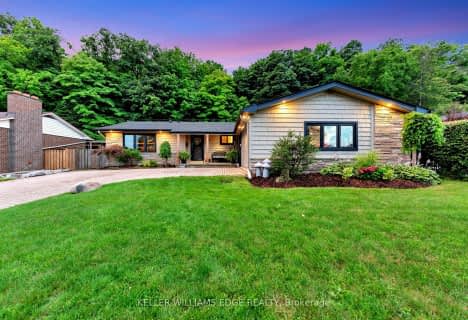Somewhat Walkable
- Some errands can be accomplished on foot.
Some Transit
- Most errands require a car.
Bikeable
- Some errands can be accomplished on bike.

Eastdale Public School
Elementary: PublicSt. Clare of Assisi Catholic Elementary School
Elementary: CatholicOur Lady of Peace Catholic Elementary School
Elementary: CatholicMountain View Public School
Elementary: PublicSt. Francis Xavier Catholic Elementary School
Elementary: CatholicMemorial Public School
Elementary: PublicDelta Secondary School
Secondary: PublicGlendale Secondary School
Secondary: PublicSir Winston Churchill Secondary School
Secondary: PublicOrchard Park Secondary School
Secondary: PublicSaltfleet High School
Secondary: PublicCardinal Newman Catholic Secondary School
Secondary: Catholic-
Sisters of St. Joseph Park
Nash Rd S, Hamilton ON L8K 4J9 4.17km -
Red Hill Bowl
Hamilton ON 5.43km -
Andrew Warburton Memorial Park
Cope St, Hamilton ON 6.58km
-
Scotiabank
276 Barton St, Stoney Creek ON L8E 2K6 0.46km -
President's Choice Financial ATM
369 Hwy 8, Stoney Creek ON L8G 1E7 0.86km -
HODL Bitcoin ATM - Fruitland Food Mart
483 Hamilton Regional Rd 8, Stoney Creek ON L8E 5J7 1.32km
- 4 bath
- 4 bed
- 2000 sqft
24 Spartan Avenue, Hamilton, Ontario • L8E 4M7 • Stoney Creek Industrial
- 4 bath
- 4 bed
- 2000 sqft
50 Shadeland Crescent, Hamilton, Ontario • L8G 4Y2 • Stoney Creek
- 3 bath
- 4 bed
- 2000 sqft
565 Second Road East, Hamilton, Ontario • L8J 2Y1 • Stoney Creek
















