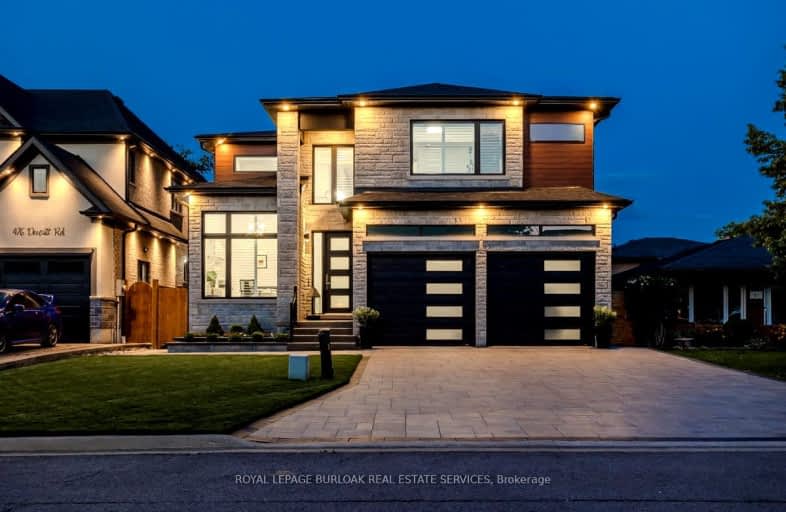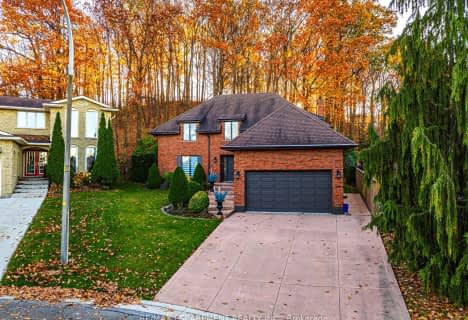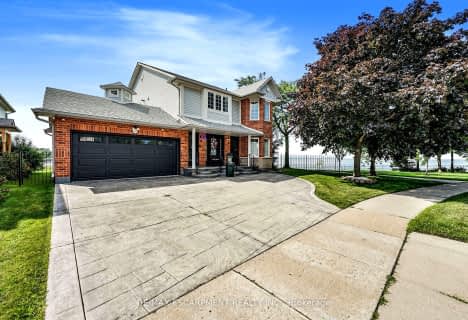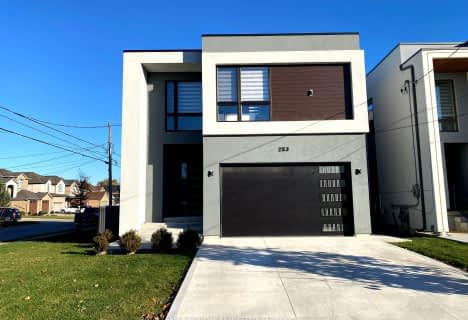Car-Dependent
- Almost all errands require a car.
Some Transit
- Most errands require a car.
Somewhat Bikeable
- Most errands require a car.

Eastdale Public School
Elementary: PublicSt. Clare of Assisi Catholic Elementary School
Elementary: CatholicOur Lady of Peace Catholic Elementary School
Elementary: CatholicMountain View Public School
Elementary: PublicSt. Francis Xavier Catholic Elementary School
Elementary: CatholicMemorial Public School
Elementary: PublicDelta Secondary School
Secondary: PublicGlendale Secondary School
Secondary: PublicSir Winston Churchill Secondary School
Secondary: PublicOrchard Park Secondary School
Secondary: PublicSaltfleet High School
Secondary: PublicCardinal Newman Catholic Secondary School
Secondary: Catholic-
Moxies
560 Centennial Pkwy N, Hamilton, ON L8E 0G2 4.15km -
The Powerhouse
21 Jones Street, Stoney Creek, ON L8G 3H9 4.46km -
The Innsville Restaurant
1143 Highway 8, Stoney Creek, ON L8E 5G7 4.48km
-
Country Court Cafe
490 Arvin Avenue, Stoney Creek, ON L8E 2M9 0.9km -
Tim Horton
327 Fruitland Road, Stoney Creek, ON L8E 5M1 1.3km -
Starbucks
369-377 Highway 8, Stoney Creek, ON L8G 1E7 2.44km
-
GoodLife Fitness
2425 Barton St E, Hamilton, ON L8E 2W7 4.69km -
Orangetheory Fitness East Gate Square
75 Centennial Parkway North, Hamilton, ON L8E 2P2 4.81km -
GoodLife Fitness
640 Queenston Rd, Hamilton, ON L8K 1K2 5.79km
-
Shoppers Drug Mart
140 Highway 8, Unit 1 & 2, Stoney Creek, ON L8G 1C2 3.57km -
Costco Pharmacy
1330 S Service Road, Hamilton, ON L8E 5C5 5.69km -
Hauser’s Pharmacy & Home Healthcare
1010 Upper Wentworth Street, Hamilton, ON L9A 4V9 13.2km
-
Edgewater Manor Restaurant
518 Fruitland Road, Stoney Creek, ON L8E 5A6 0.84km -
Country Court Cafe
490 Arvin Avenue, Stoney Creek, ON L8E 2M9 0.9km -
Tim Horton
327 Fruitland Road, Stoney Creek, ON L8E 5M1 1.3km
-
Smart Centres Stoney Creek
510 Centennial Parkway North, Stoney Creek, ON L8E 0G2 4.39km -
Parkway Plaza
200 Centennial Parkway N, Hamilton, ON L8E 4A1 4.43km -
SmartCentres
200 Centennial Parkway, Stoney Creek, ON L8E 4A1 4.52km
-
Al-Naveed Grocery & Halal Meat
214 Barton Street, Stoney Creek, ON L8E 2K2 2.49km -
Nardini Specialties
184 Highway 8, Unit G, Stoney Creek, ON L8G 1C3 3.28km -
Fortinos Supermarket
102 Highway 8, Stoney Creek, ON L8G 4H3 3.74km
-
LCBO
1149 Barton Street E, Hamilton, ON L8H 2V2 9.01km -
The Beer Store
396 Elizabeth St, Burlington, ON L7R 2L6 12.47km -
Liquor Control Board of Ontario
233 Dundurn Street S, Hamilton, ON L8P 4K8 15.24km
-
Windshield & Auto Glass Centre
237 Barton Street, Unit 102, Hamilton, ON L8E 2K4 2.31km -
Pioneer Petroleums
354 Highway 8, Stoney Creek, ON L8G 1E8 2.5km -
777
2732 Barton Street E, Hamilton, ON L8E 4M6 3.32km
-
Starlite Drive In Theatre
59 Green Mountain Road E, Stoney Creek, ON L8J 2W3 5.93km -
Cineplex Cinemas Hamilton Mountain
795 Paramount Dr, Hamilton, ON L8J 0B4 9.74km -
Playhouse
177 Sherman Avenue N, Hamilton, ON L8L 6M8 10.94km
-
Burlington Public Library
2331 New Street, Burlington, ON L7R 1J4 13.07km -
Hamilton Public Library
100 Mohawk Road W, Hamilton, ON L9C 1W1 14.77km -
Burlington Public Libraries & Branches
676 Appleby Line, Burlington, ON L7L 5Y1 15.88km
-
St Peter's Hospital
88 Maplewood Avenue, Hamilton, ON L8M 1W9 10.78km -
Juravinski Hospital
711 Concession Street, Hamilton, ON L8V 5C2 11.39km -
Juravinski Cancer Centre
699 Concession Street, Hamilton, ON L8V 5C2 11.52km
















