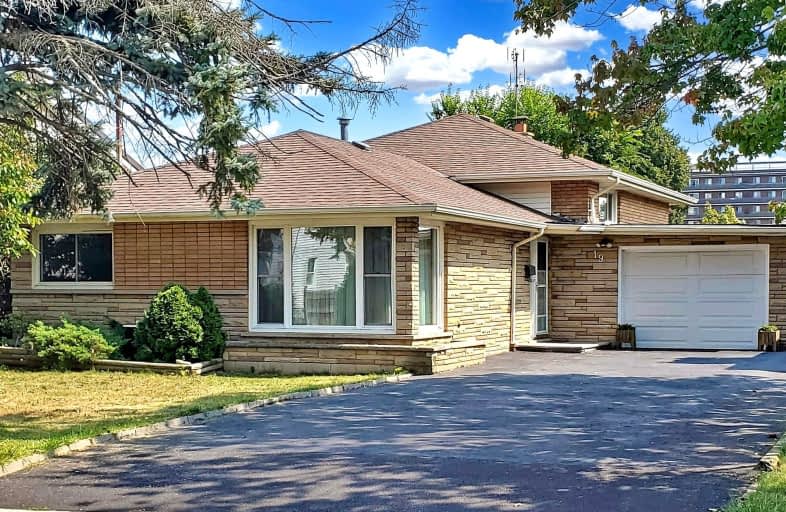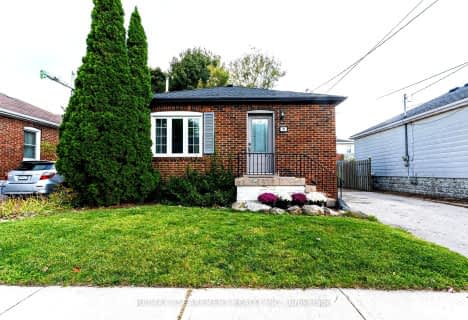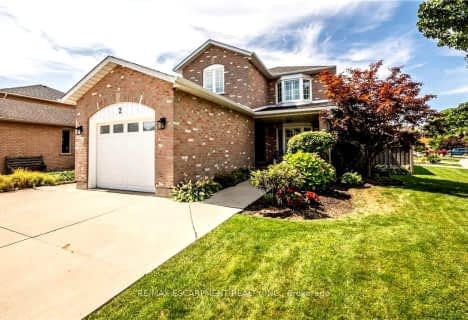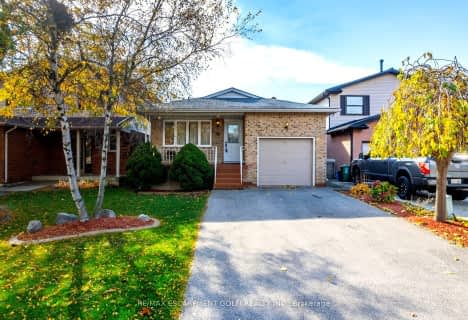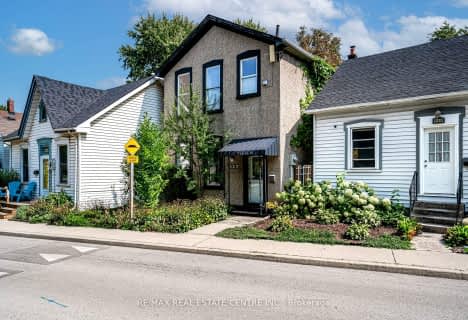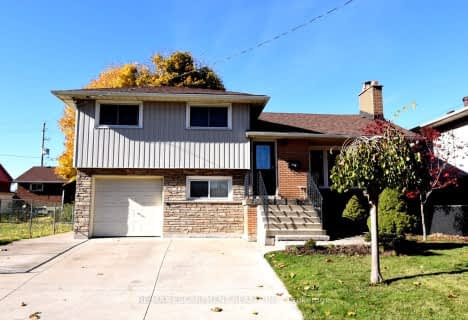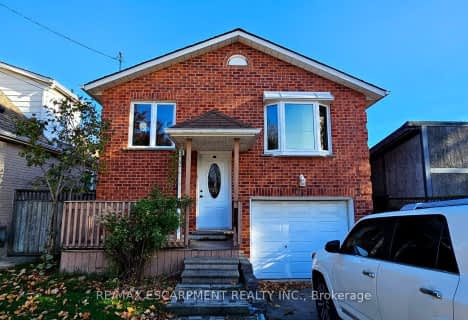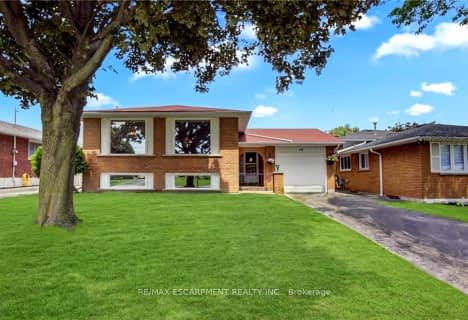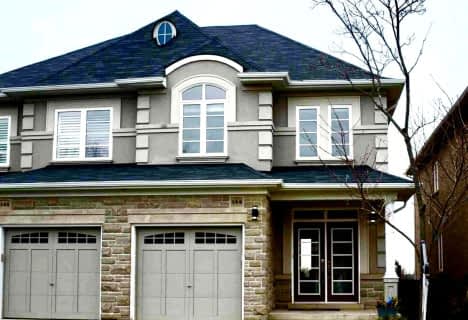Walker's Paradise
- Daily errands do not require a car.
Good Transit
- Some errands can be accomplished by public transportation.
Bikeable
- Some errands can be accomplished on bike.

Buchanan Park School
Elementary: PublicWestwood Junior Public School
Elementary: PublicRidgemount Junior Public School
Elementary: PublicÉÉC Monseigneur-de-Laval
Elementary: CatholicNorwood Park Elementary School
Elementary: PublicSt. Michael Catholic Elementary School
Elementary: CatholicKing William Alter Ed Secondary School
Secondary: PublicTurning Point School
Secondary: PublicSt. Charles Catholic Adult Secondary School
Secondary: CatholicSir John A Macdonald Secondary School
Secondary: PublicWestmount Secondary School
Secondary: PublicSt. Jean de Brebeuf Catholic Secondary School
Secondary: Catholic-
Richwill Park
Hamilton ON 0.78km -
Gourley Park
Hamilton ON 1.67km -
Sam Lawrence Park
Concession St, Hamilton ON 2.27km
-
Scotiabank
630 Upper James St (James and Fennel), Hamilton ON L9C 2Z1 1.16km -
TD Canada Trust ATM
65 Mall Rd, Hamilton ON L8V 5B8 2.05km -
BMO Bank of Montreal
999 Upper Wentworth Csc, Hamilton ON L9A 5C5 2.1km
