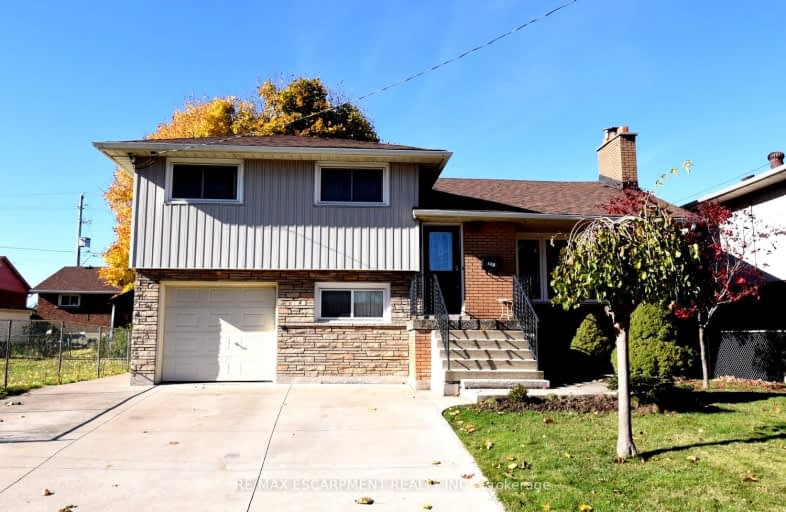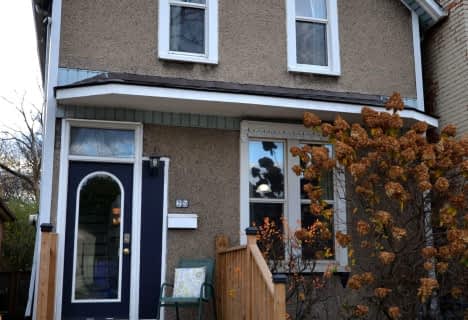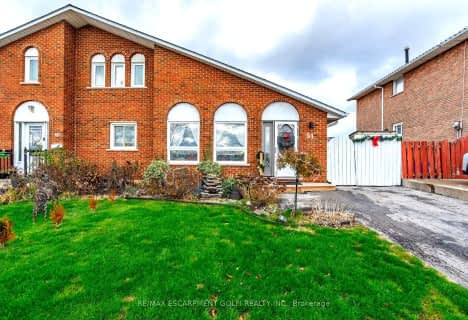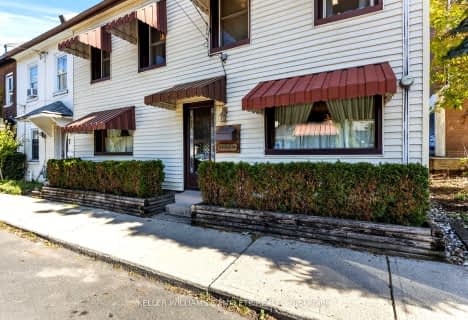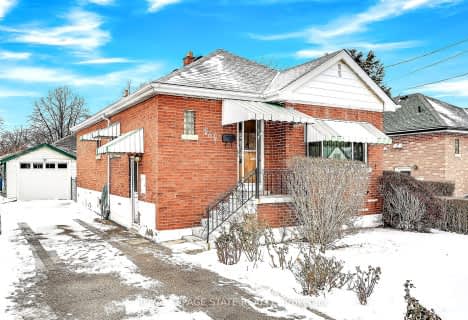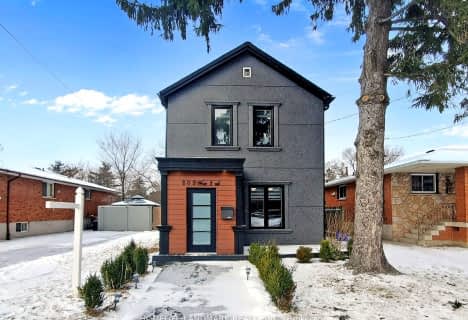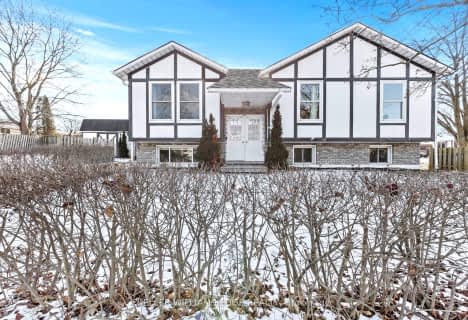Very Walkable
- Daily errands do not require a car.
90
/100
Good Transit
- Some errands can be accomplished by public transportation.
53
/100
Bikeable
- Some errands can be accomplished on bike.
59
/100

Buchanan Park School
Elementary: Public
0.55 km
Westview Middle School
Elementary: Public
0.92 km
Westwood Junior Public School
Elementary: Public
0.70 km
Ridgemount Junior Public School
Elementary: Public
0.85 km
ÉÉC Monseigneur-de-Laval
Elementary: Catholic
0.64 km
Norwood Park Elementary School
Elementary: Public
0.65 km
King William Alter Ed Secondary School
Secondary: Public
3.42 km
Turning Point School
Secondary: Public
2.84 km
St. Charles Catholic Adult Secondary School
Secondary: Catholic
1.26 km
Sir John A Macdonald Secondary School
Secondary: Public
3.52 km
Westdale Secondary School
Secondary: Public
3.45 km
Westmount Secondary School
Secondary: Public
0.91 km
-
Mapleside Park
11 Mapleside Ave (Mapleside and Spruceside), Hamilton ON 1.98km -
Sam Lawrence Park
Concession St, Hamilton ON 2.18km -
Durand Park
250 Park St S (Park and Charlton), Hamilton ON 2.29km
-
TD Canada Trust ATM
830 Upper James St (Delta dr), Hamilton ON L9C 3A4 0.35km -
CoinFlip Bitcoin ATM
649 Upper James St, Hamilton ON L9C 2Y9 1.04km -
BMO Bank of Montreal
375 Upper Paradise Rd, Hamilton ON L9C 5C9 2.08km
