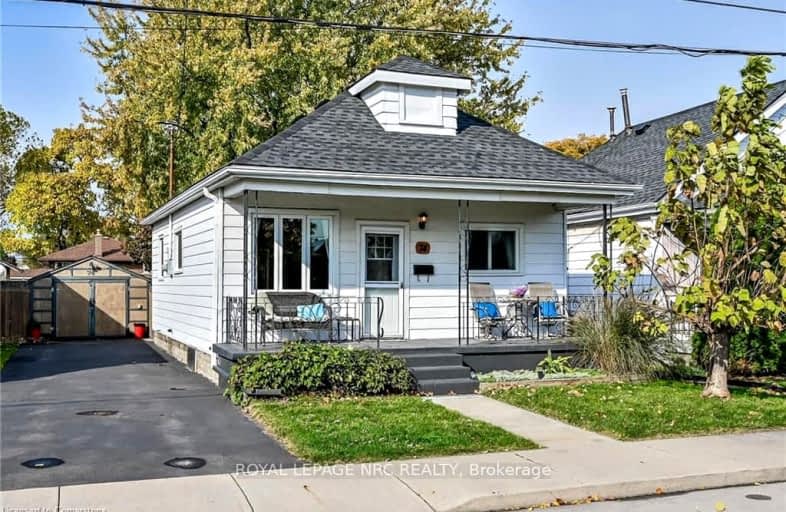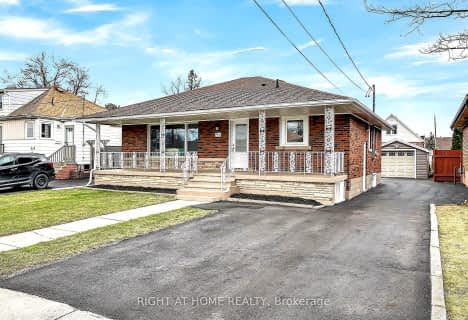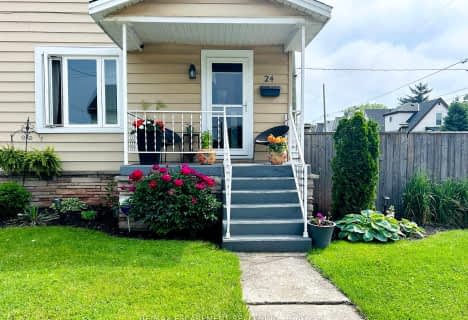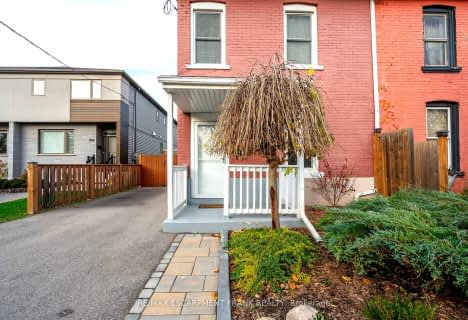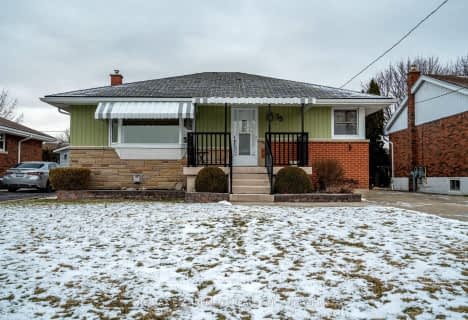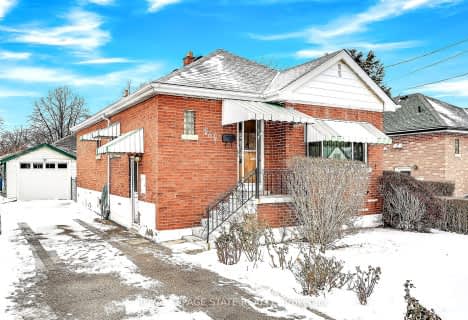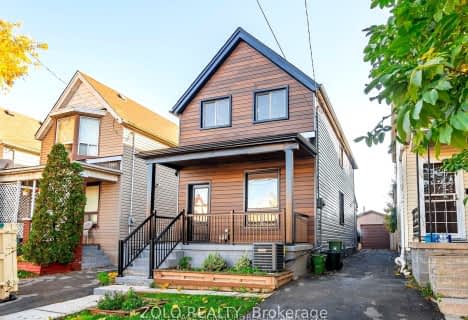Very Walkable
- Most errands can be accomplished on foot.
Good Transit
- Some errands can be accomplished by public transportation.
Bikeable
- Some errands can be accomplished on bike.

Sacred Heart of Jesus Catholic Elementary School
Elementary: CatholicSt. Patrick Catholic Elementary School
Elementary: CatholicQueensdale School
Elementary: PublicFranklin Road Elementary Public School
Elementary: PublicGeorge L Armstrong Public School
Elementary: PublicQueen Victoria Elementary Public School
Elementary: PublicKing William Alter Ed Secondary School
Secondary: PublicTurning Point School
Secondary: PublicVincent Massey/James Street
Secondary: PublicSt. Charles Catholic Adult Secondary School
Secondary: CatholicSir John A Macdonald Secondary School
Secondary: PublicCathedral High School
Secondary: Catholic-
Mountain Brow Park
0.6km -
Sam Lawrence Park
Concession St, Hamilton ON 0.85km -
Corktown Park
Forest Ave, Hamilton ON 1.07km
-
TD Canada Trust ATM
550 Fennell Ave E, Hamilton ON L8V 4S9 0.9km -
Scotiabank
622 Upper Wellington St, Hamilton ON L9A 3R1 0.9km -
TD Bank Financial Group
194 James St S, Hamilton ON L8P 3A7 1.68km
- 3 bath
- 3 bed
- 1500 sqft
28 Albemarle Street, Hamilton, Ontario • L8L 7G4 • Industrial Sector
