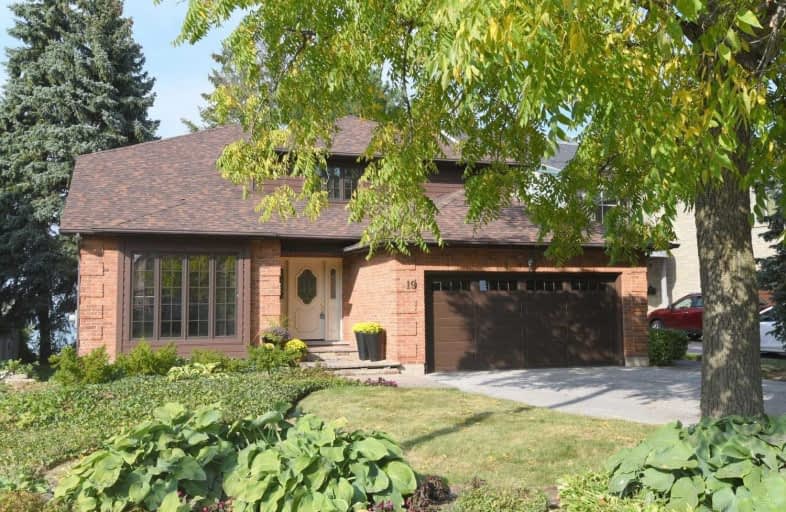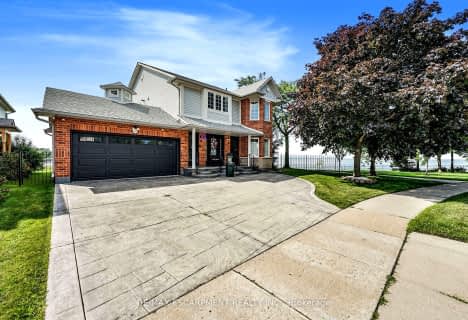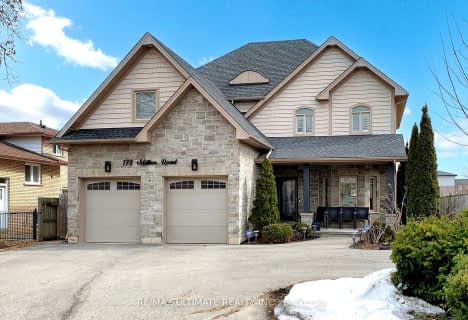
Eastdale Public School
Elementary: Public
1.83 km
St. Agnes Catholic Elementary School
Elementary: Catholic
1.99 km
Mountain View Public School
Elementary: Public
1.77 km
St. Francis Xavier Catholic Elementary School
Elementary: Catholic
2.79 km
Memorial Public School
Elementary: Public
3.13 km
Lake Avenue Public School
Elementary: Public
2.33 km
Delta Secondary School
Secondary: Public
6.57 km
Glendale Secondary School
Secondary: Public
4.42 km
Sir Winston Churchill Secondary School
Secondary: Public
5.09 km
Orchard Park Secondary School
Secondary: Public
3.50 km
Saltfleet High School
Secondary: Public
7.79 km
Cardinal Newman Catholic Secondary School
Secondary: Catholic
2.80 km







