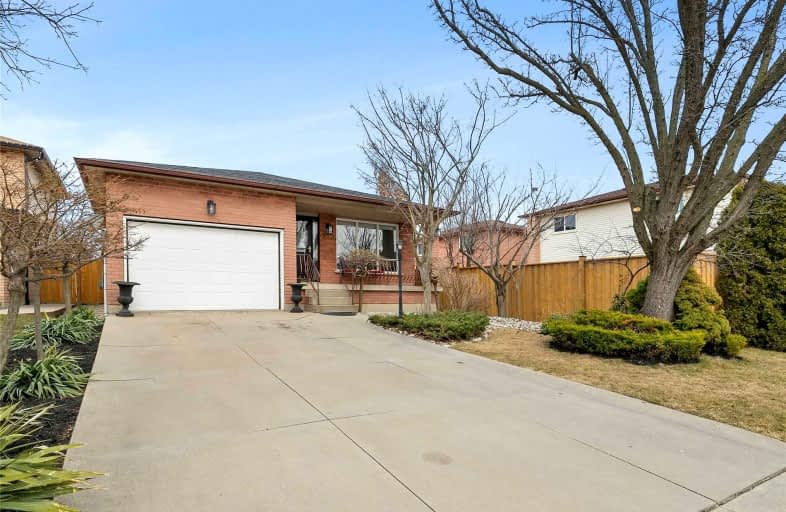
Video Tour

St. Teresa of Calcutta Catholic Elementary School
Elementary: Catholic
1.38 km
St. John Paul II Catholic Elementary School
Elementary: Catholic
0.52 km
Pauline Johnson Public School
Elementary: Public
1.53 km
St. Marguerite d'Youville Catholic Elementary School
Elementary: Catholic
0.52 km
Helen Detwiler Junior Elementary School
Elementary: Public
0.60 km
Ray Lewis (Elementary) School
Elementary: Public
1.39 km
Vincent Massey/James Street
Secondary: Public
3.23 km
ÉSAC Mère-Teresa
Secondary: Catholic
3.72 km
St. Charles Catholic Adult Secondary School
Secondary: Catholic
3.55 km
Nora Henderson Secondary School
Secondary: Public
2.78 km
Westmount Secondary School
Secondary: Public
2.97 km
St. Jean de Brebeuf Catholic Secondary School
Secondary: Catholic
0.88 km













