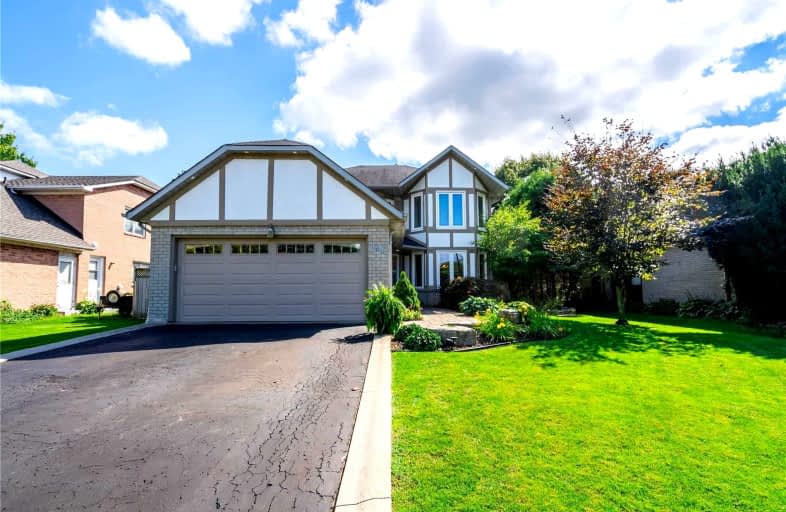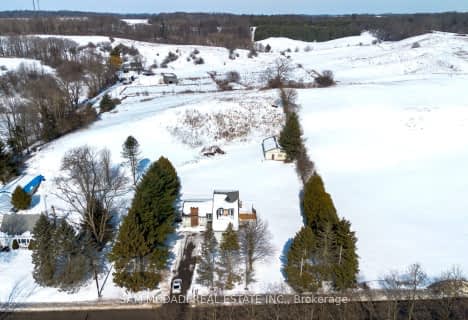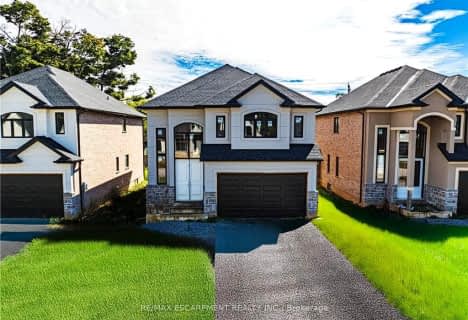
Rousseau Public School
Elementary: Public
3.57 km
Ancaster Senior Public School
Elementary: Public
0.25 km
C H Bray School
Elementary: Public
1.16 km
St. Ann (Ancaster) Catholic Elementary School
Elementary: Catholic
1.43 km
St. Joachim Catholic Elementary School
Elementary: Catholic
0.59 km
Fessenden School
Elementary: Public
0.41 km
Dundas Valley Secondary School
Secondary: Public
5.89 km
St. Mary Catholic Secondary School
Secondary: Catholic
7.58 km
Sir Allan MacNab Secondary School
Secondary: Public
6.51 km
Bishop Tonnos Catholic Secondary School
Secondary: Catholic
0.57 km
Ancaster High School
Secondary: Public
1.27 km
St. Thomas More Catholic Secondary School
Secondary: Catholic
6.18 km













