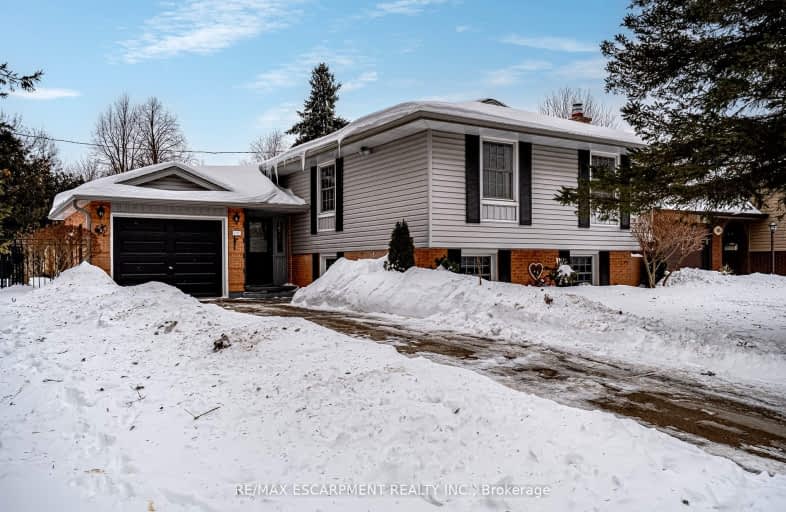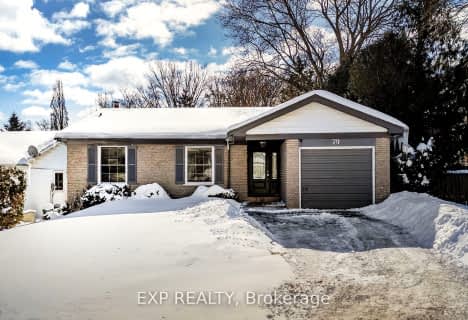Car-Dependent
- Almost all errands require a car.
6
/100
Some Transit
- Most errands require a car.
35
/100
Somewhat Bikeable
- Most errands require a car.
25
/100

Rousseau Public School
Elementary: Public
2.63 km
St. Augustine Catholic Elementary School
Elementary: Catholic
2.81 km
St. Bernadette Catholic Elementary School
Elementary: Catholic
1.00 km
Dundana Public School
Elementary: Public
2.20 km
Dundas Central Public School
Elementary: Public
2.56 km
Sir William Osler Elementary School
Elementary: Public
0.93 km
Dundas Valley Secondary School
Secondary: Public
0.87 km
St. Mary Catholic Secondary School
Secondary: Catholic
3.90 km
Sir Allan MacNab Secondary School
Secondary: Public
4.74 km
Bishop Tonnos Catholic Secondary School
Secondary: Catholic
5.61 km
Ancaster High School
Secondary: Public
4.51 km
St. Thomas More Catholic Secondary School
Secondary: Catholic
6.06 km
-
Dundas Valley Trail Centre
Ancaster ON 1.74km -
Bienenstock Natural Playgrounds
223 Park St W, Dundas ON L9H 1Y3 2.31km -
Village Green Park
Lodor and Church, Ancaster ON 2.78km
-
Scotiabank
851 Golf Links Rd, Hamilton ON L9K 1L5 3.38km -
TD Canada Trust Branch and ATM
781 Mohawk Rd W, Hamilton ON L9C 7B7 4.75km -
BMO Bank of Montreal
375 Upper Paradise Rd, Hamilton ON L9C 5C9 5.54km














