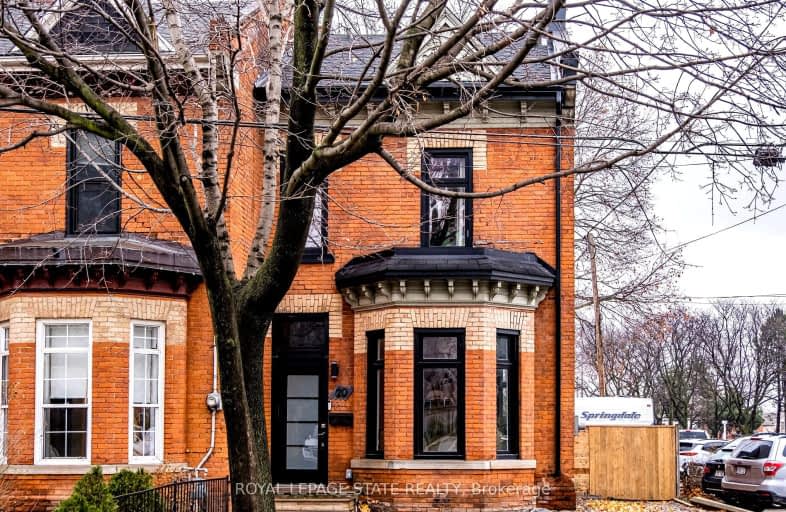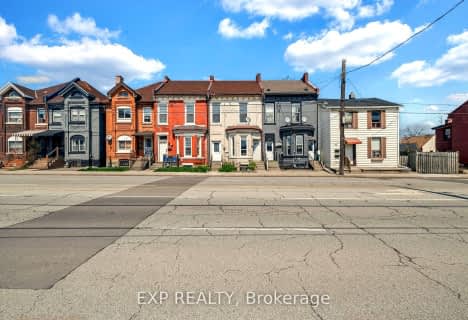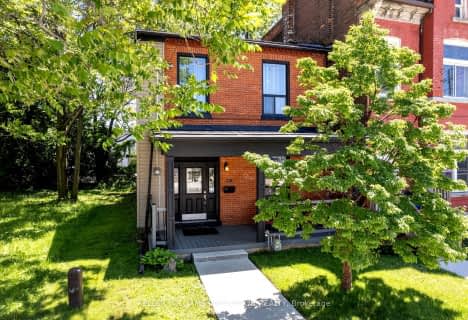Walker's Paradise
- Daily errands do not require a car.
Excellent Transit
- Most errands can be accomplished by public transportation.
Biker's Paradise
- Daily errands do not require a car.

Strathcona Junior Public School
Elementary: PublicCentral Junior Public School
Elementary: PublicHess Street Junior Public School
Elementary: PublicRyerson Middle School
Elementary: PublicSt. Joseph Catholic Elementary School
Elementary: CatholicBennetto Elementary School
Elementary: PublicKing William Alter Ed Secondary School
Secondary: PublicTurning Point School
Secondary: PublicÉcole secondaire Georges-P-Vanier
Secondary: PublicSt. Charles Catholic Adult Secondary School
Secondary: CatholicSir John A Macdonald Secondary School
Secondary: PublicWestdale Secondary School
Secondary: Public-
City Hall Parkette
Bay & Hunter, Hamilton ON 0.79km -
Gore Park
1 Hughson St N, Hamilton ON L8R 3L5 0.94km -
Bayfront Park
325 Bay St N (at Strachan St W), Hamilton ON L8L 1M5 0.95km
-
Scotiabank
108 York Blvd, Hamilton ON L8R 1R6 0.41km -
RBC Dominion Securities
100 King St W, Hamilton ON L8P 1A2 0.75km -
CIBC
1 King St W (James), Hamilton ON L8P 1A4 0.84km










