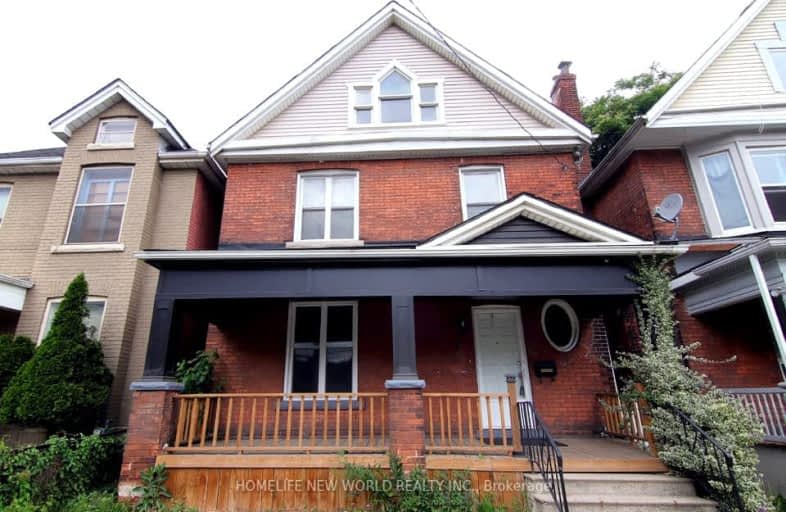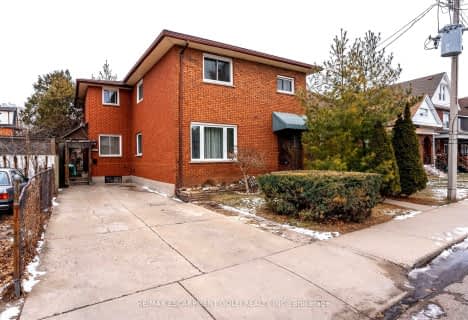Somewhat Walkable
- Some errands can be accomplished on foot.
Good Transit
- Some errands can be accomplished by public transportation.
Very Bikeable
- Most errands can be accomplished on bike.

ÉÉC Notre-Dame
Elementary: CatholicSt. Brigid Catholic Elementary School
Elementary: CatholicSt. Ann (Hamilton) Catholic Elementary School
Elementary: CatholicAdelaide Hoodless Public School
Elementary: PublicCathy Wever Elementary Public School
Elementary: PublicPrince of Wales Elementary Public School
Elementary: PublicKing William Alter Ed Secondary School
Secondary: PublicTurning Point School
Secondary: PublicVincent Massey/James Street
Secondary: PublicDelta Secondary School
Secondary: PublicSherwood Secondary School
Secondary: PublicCathedral High School
Secondary: Catholic-
Big Bee Convenience
810 Main Street East, Hamilton 0.46km -
Food bank
196 Wentworth Street North, Hamilton 0.93km -
Duarte Supermarket
417 Barton Street East, Hamilton 1.23km
-
Hendry's Barbershop
661 Barton Street East, Hamilton 0.7km -
1101 Convenience
1101 Cannon Street East, Hamilton 1.43km -
The Beer Store
1111 Barton Street East, Hamilton 1.95km
-
Queens Pizza & Wings
838 King Street East, Hamilton 0.19km -
Mimi's Asian Gourmet
971 King Street East, Hamilton 0.28km -
The Capitol Bar
973 King Street East, Hamilton 0.29km
-
Vintage Coffee Roasters
977 King Street East, Hamilton 0.3km -
Tim Hortons
64 Melrose Avenue North, Hamilton 0.65km -
Tim Hortons
888 Main Street East, Hamilton 0.67km
-
Talka Credit Union
830 Main Street East, Hamilton 0.49km -
Healthcare and Municipal Employees' Credit Union (Juravinski Hospital)
711 Concession Street, Hamilton 1.34km -
Credit Union Central of Ontario LTD
10 West Avenue South, Hamilton 1.56km
-
Pioneer Energy
828 Highway 8, Stoney Creek 0.46km -
Canco Petroleum
564 Barton Street East, Hamilton 0.8km -
Esso
799 Barton Street East, Hamilton 0.92km
-
Mc Grory's Boxing Club
120 Sherman Avenue North, Hamilton 0.6km -
Amazing Fitness
702 King Street East, Hamilton 0.7km -
Baila Dance
754 Barton Street East, Hamilton 0.74km
-
Germania Club of Hamilton
863 King Street East, Hamilton 0.15km -
Stirton Tot Lot
Hamilton 0.43km -
Powell Park
Hamilton 0.59km
-
Forjoan Little Free Library Charter # 97464
35 Lottridge Street, Hamilton 0.52km -
Cannon St. Little Free Library
Corner of Cannon St E and, Greenaway Avenue, Hamilton 0.61km -
Hamilton Public Library - Barton Branch
571 Barton Street East, Hamilton 0.83km
-
Hamilton Medical Research Group
700 Main Street East, Hamilton 0.38km -
De Desy. Huth Center
678 Main Street East, Hamilton 0.42km -
Mens Withdrawal Management Centre
595 Main Street East, Hamilton 0.62km
-
Lily Pharmacy and Clinic
838 King Street East, Hamilton 0.19km -
Shoppers Drug Mart
753 Main Street East, Hamilton 0.31km -
Mcknight's Pharmacy
685 Main Street East, Hamilton 0.33km
-
Sassy Corners
100 Chestnut Avenue, Hamilton 0.54km -
Hamilton Mall
447 Main Street, Hamilton 1.06km -
Stadium Mall
869 Barton Street East, Hamilton 1.11km
-
Playhouse Cinema
177 Sherman Avenue North, Hamilton 0.76km -
The Zoetic Company Ltd.
526 Concession Street, Hamilton 1.59km
-
Hamilton Vape
873 King Street East, Hamilton 0.13km -
Wally's World Bar And Grill
859 King Street East, Hamilton 0.16km -
Bar Espace
Canada 0.67km














