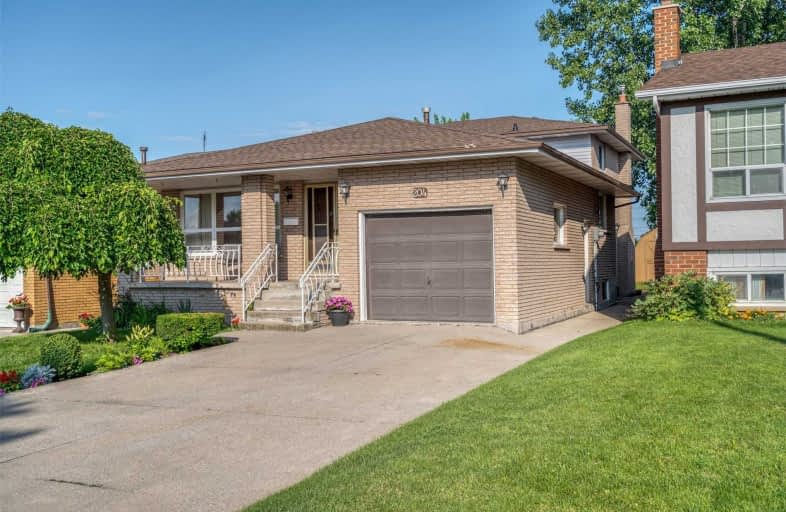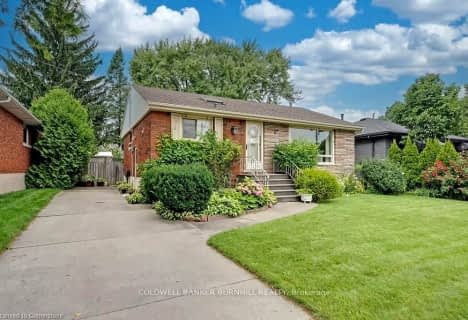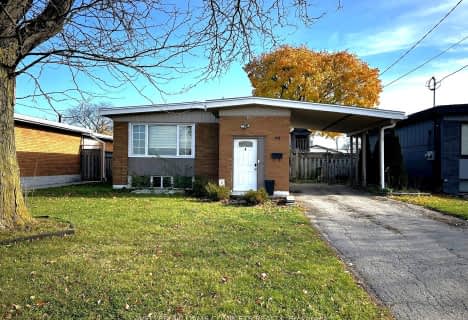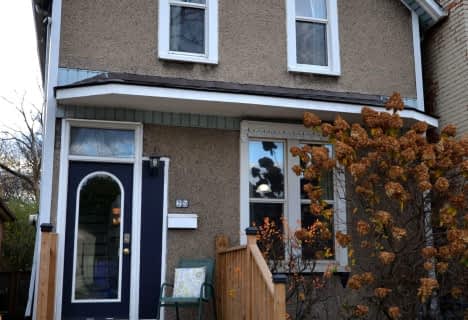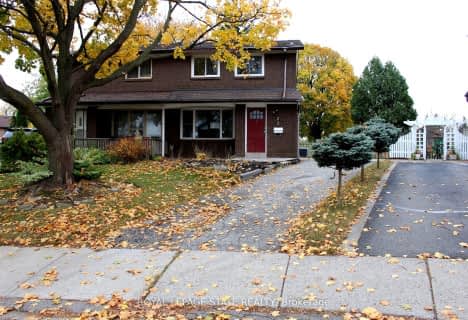
Holbrook Junior Public School
Elementary: Public
0.89 km
Regina Mundi Catholic Elementary School
Elementary: Catholic
0.42 km
St. Vincent de Paul Catholic Elementary School
Elementary: Catholic
1.08 km
Gordon Price School
Elementary: Public
0.88 km
Chedoke Middle School
Elementary: Public
1.16 km
R A Riddell Public School
Elementary: Public
0.84 km
St. Charles Catholic Adult Secondary School
Secondary: Catholic
3.31 km
St. Mary Catholic Secondary School
Secondary: Catholic
2.98 km
Sir Allan MacNab Secondary School
Secondary: Public
0.87 km
Westdale Secondary School
Secondary: Public
3.51 km
Westmount Secondary School
Secondary: Public
1.40 km
St. Thomas More Catholic Secondary School
Secondary: Catholic
1.83 km
