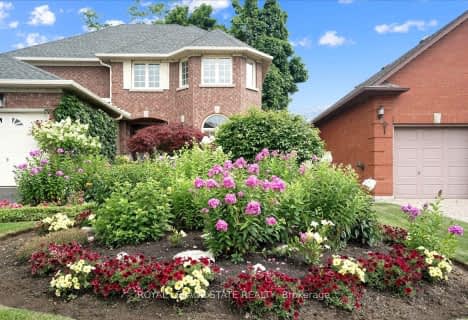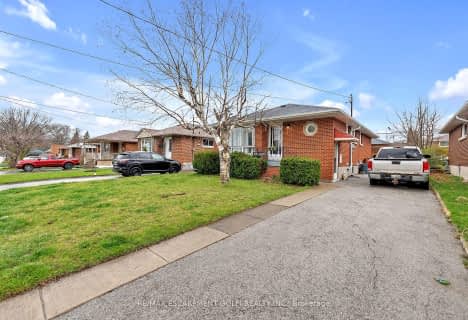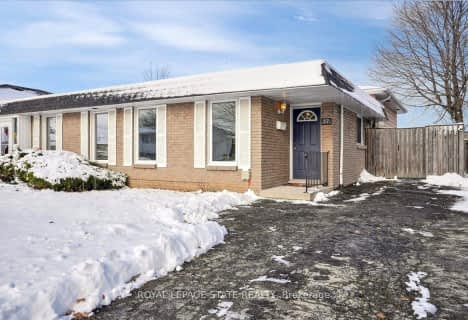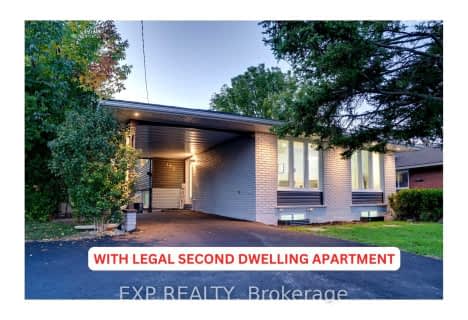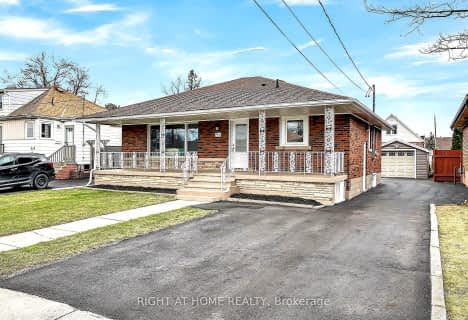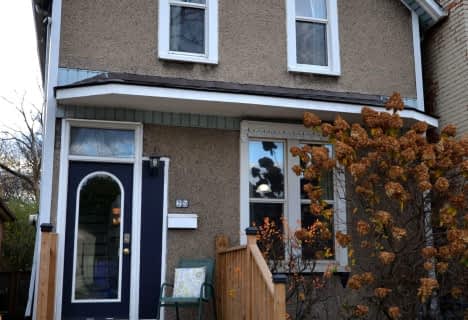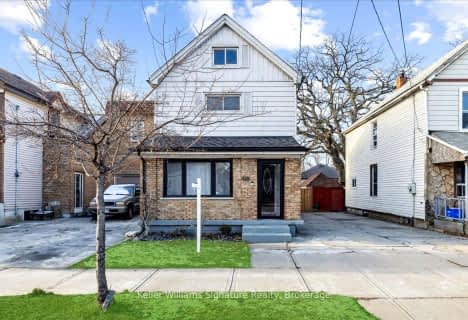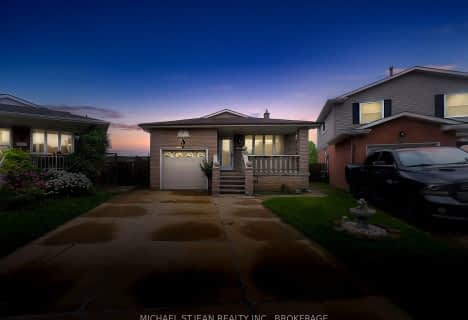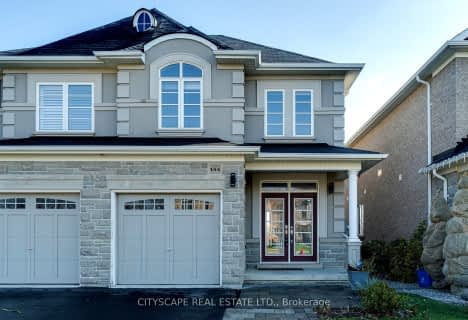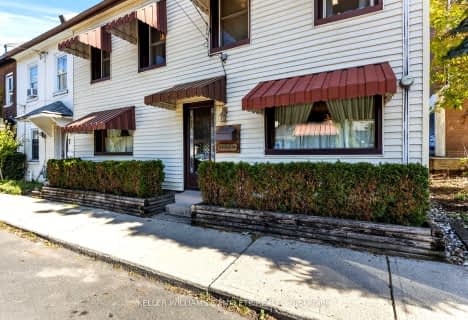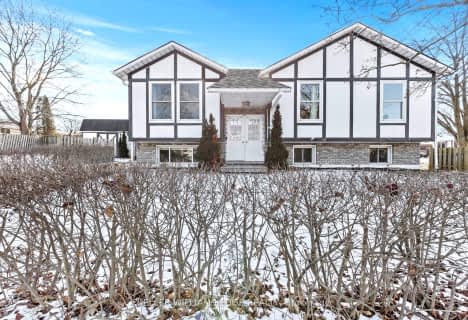Somewhat Walkable
- Some errands can be accomplished on foot.
Some Transit
- Most errands require a car.
Bikeable
- Some errands can be accomplished on bike.

Buchanan Park School
Elementary: PublicWestview Middle School
Elementary: PublicWestwood Junior Public School
Elementary: PublicJames MacDonald Public School
Elementary: PublicÉÉC Monseigneur-de-Laval
Elementary: CatholicAnnunciation of Our Lord Catholic Elementary School
Elementary: CatholicTurning Point School
Secondary: PublicSt. Charles Catholic Adult Secondary School
Secondary: CatholicSir Allan MacNab Secondary School
Secondary: PublicWestdale Secondary School
Secondary: PublicWestmount Secondary School
Secondary: PublicSt. Thomas More Catholic Secondary School
Secondary: Catholic-
Richwill Park
Hamilton ON 1.27km -
Gourley Park
Hamilton ON 1.3km -
Fonthill Park
Wendover Dr, Hamilton ON 1.87km
-
CIBC
667 Upper James St (at Fennel Ave E), Hamilton ON L9C 5R8 1.39km -
TD Bank Financial Group
Fennell Ave (Upper Ottawa), Hamilton ON 1.45km -
BMO Bank of Montreal
375 Upper Paradise Rd, Hamilton ON L9C 5C9 1.52km
- 2 bath
- 3 bed
- 1500 sqft
418 Upper Wellington Street, Hamilton, Ontario • L9A 3P1 • Centremount

