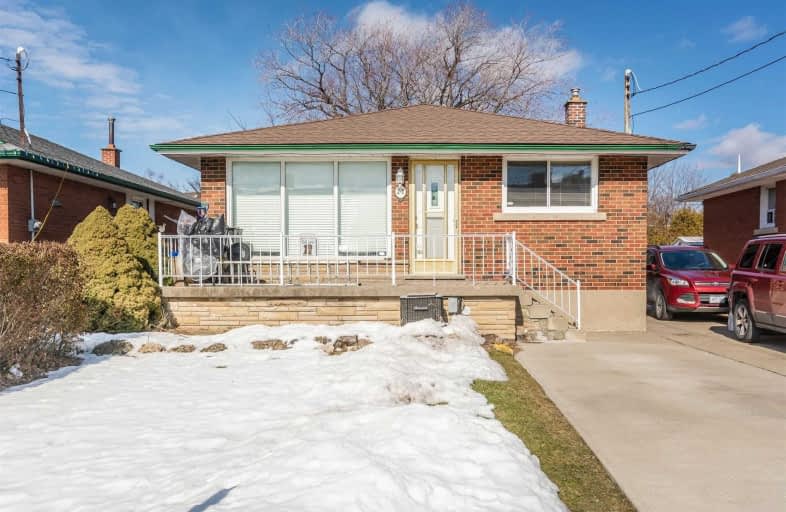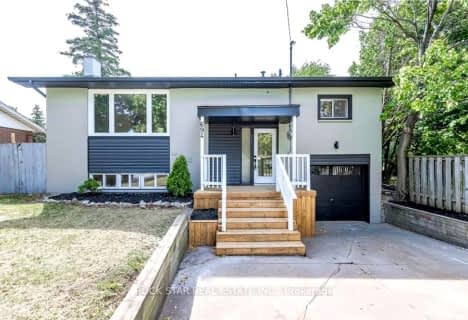Car-Dependent
- Most errands require a car.
Good Transit
- Some errands can be accomplished by public transportation.
Somewhat Bikeable
- Most errands require a car.

Our Lady of Lourdes Catholic Elementary School
Elementary: CatholicRidgemount Junior Public School
Elementary: PublicPauline Johnson Public School
Elementary: PublicNorwood Park Elementary School
Elementary: PublicSt. Michael Catholic Elementary School
Elementary: CatholicSts. Peter and Paul Catholic Elementary School
Elementary: CatholicTurning Point School
Secondary: PublicVincent Massey/James Street
Secondary: PublicSt. Charles Catholic Adult Secondary School
Secondary: CatholicNora Henderson Secondary School
Secondary: PublicCathedral High School
Secondary: CatholicSt. Jean de Brebeuf Catholic Secondary School
Secondary: Catholic-
T. B. McQuesten Park
1199 Upper Wentworth St, Hamilton ON 1.77km -
T. Melville Bailey Park
1.94km -
Corktown Park
Forest Ave, Hamilton ON 2.42km
-
TD Bank Financial Group
Fennell Ave (Upper Ottawa), Hamilton ON 1.41km -
First Ontario Credit Union
486 Upper Sherman Ave, Hamilton ON L8V 3L8 1.79km -
TD Bank Financial Group
540 Concession St, Hamilton ON L8V 1A9 1.92km
- 2 bath
- 2 bed
- 700 sqft
694 Upper Ottawa Street, Hamilton, Ontario • L8T 3T6 • Hampton Heights














