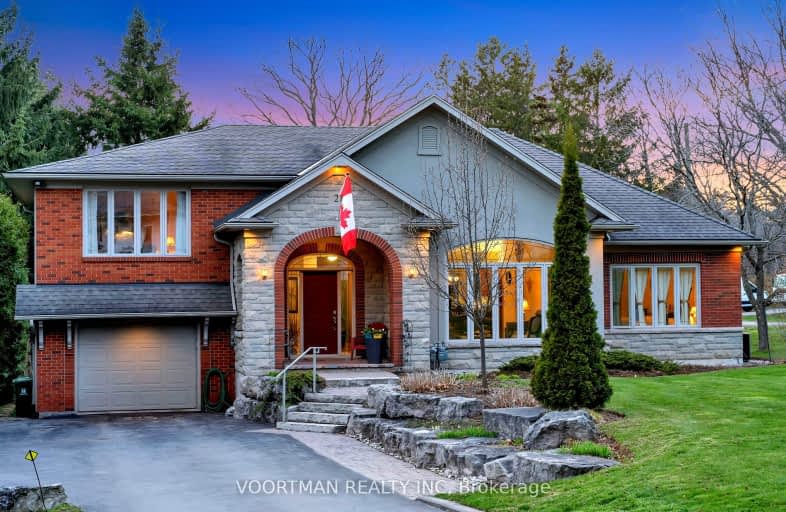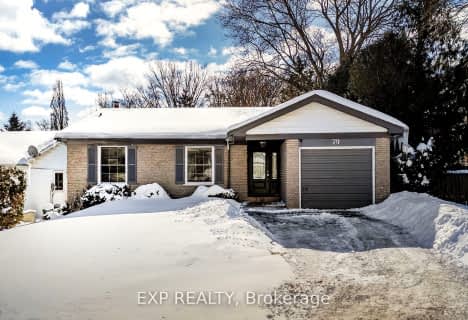
Video Tour
Car-Dependent
- Almost all errands require a car.
18
/100
No Nearby Transit
- Almost all errands require a car.
0
/100
Somewhat Bikeable
- Most errands require a car.
36
/100

Spencer Valley Public School
Elementary: Public
0.95 km
Yorkview School
Elementary: Public
3.73 km
St. Augustine Catholic Elementary School
Elementary: Catholic
3.08 km
St. Bernadette Catholic Elementary School
Elementary: Catholic
3.04 km
Dundas Central Public School
Elementary: Public
2.98 km
Sir William Osler Elementary School
Elementary: Public
2.94 km
Dundas Valley Secondary School
Secondary: Public
3.02 km
St. Mary Catholic Secondary School
Secondary: Catholic
6.02 km
Sir Allan MacNab Secondary School
Secondary: Public
7.90 km
Bishop Tonnos Catholic Secondary School
Secondary: Catholic
9.09 km
Ancaster High School
Secondary: Public
7.61 km
Westdale Secondary School
Secondary: Public
7.65 km
-
Christie Conservation Area
1002 5 Hwy W (Dundas), Hamilton ON L9H 5E2 3.09km -
Dundas Driving Park
71 Cross St, Dundas ON 3.35km -
Sanctuary Park
Sanctuary Dr, Dundas ON 3.54km
-
BMO Bank of Montreal
370 Wilson St E, Ancaster ON L9G 4S4 6.33km -
BMO Bank of Montreal
737 Golf Links Rd, Ancaster ON L9K 1L5 6.94km -
TD Canada Trust Branch and ATM
977 Golflinks Rd, Ancaster ON L9K 1K1 7.13km









