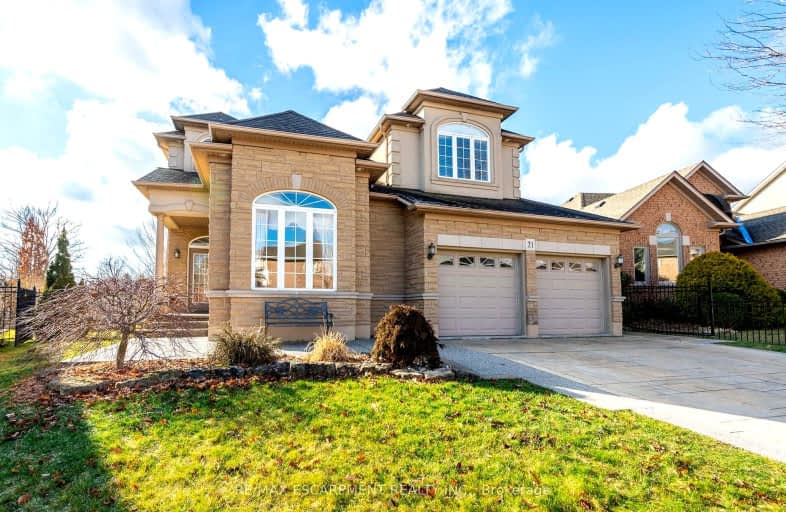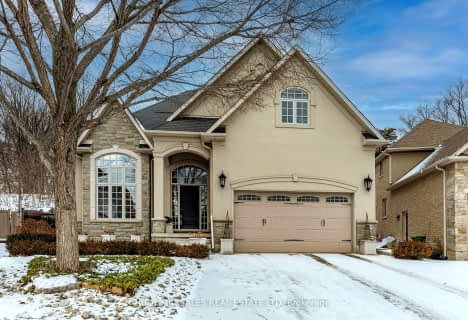Car-Dependent
- Most errands require a car.
28
/100
Some Transit
- Most errands require a car.
40
/100
Somewhat Bikeable
- Almost all errands require a car.
22
/100

Spencer Valley Public School
Elementary: Public
3.15 km
St. Augustine Catholic Elementary School
Elementary: Catholic
2.63 km
St. Bernadette Catholic Elementary School
Elementary: Catholic
1.13 km
Dundana Public School
Elementary: Public
2.88 km
Dundas Central Public School
Elementary: Public
2.38 km
Sir William Osler Elementary School
Elementary: Public
0.71 km
Dundas Valley Secondary School
Secondary: Public
0.89 km
St. Mary Catholic Secondary School
Secondary: Catholic
4.82 km
Sir Allan MacNab Secondary School
Secondary: Public
6.14 km
Bishop Tonnos Catholic Secondary School
Secondary: Catholic
6.77 km
Ancaster High School
Secondary: Public
5.39 km
St. Thomas More Catholic Secondary School
Secondary: Catholic
7.60 km
-
Fisher's Mill Park
King St W, Ontario 1.55km -
Webster's Falls
367 Fallsview Rd E (Harvest Rd.), Dundas ON L9H 5E2 1.61km -
Sulphur Springs
Dundas ON 1.87km
-
Scotiabank
101 Osler Dr, Dundas ON L9H 4H4 3.59km -
BMO Bank of Montreal
737 Golf Links Rd, Ancaster ON L9K 1L5 4.72km -
RBC Royal Bank
59 Wilson St W, Ancaster ON L9G 1N1 4.98km











