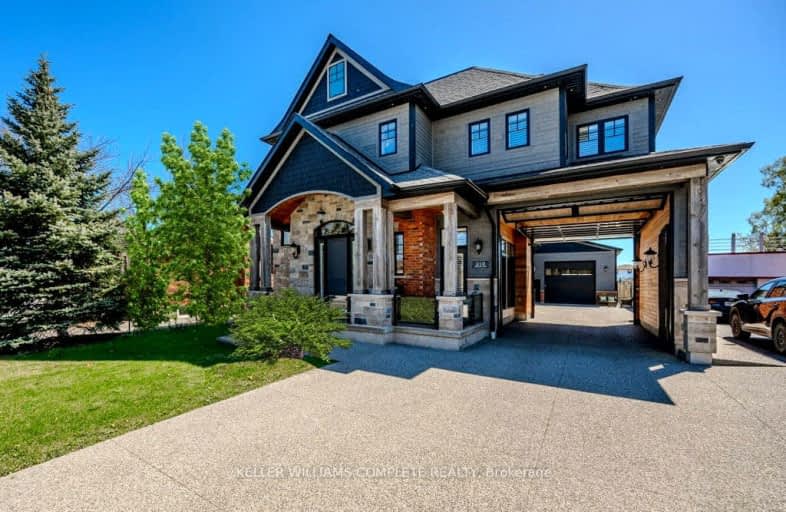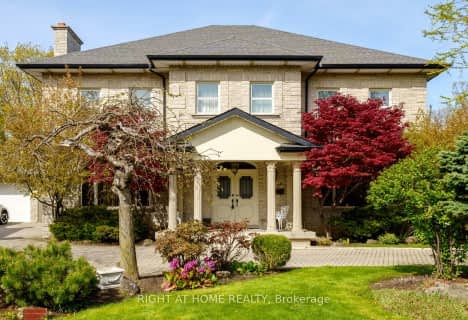Somewhat Walkable
- Some errands can be accomplished on foot.
Some Transit
- Most errands require a car.
Bikeable
- Some errands can be accomplished on bike.

Eastdale Public School
Elementary: PublicSt. Clare of Assisi Catholic Elementary School
Elementary: CatholicOur Lady of Peace Catholic Elementary School
Elementary: CatholicMountain View Public School
Elementary: PublicSt. Francis Xavier Catholic Elementary School
Elementary: CatholicMemorial Public School
Elementary: PublicDelta Secondary School
Secondary: PublicGlendale Secondary School
Secondary: PublicSir Winston Churchill Secondary School
Secondary: PublicOrchard Park Secondary School
Secondary: PublicSaltfleet High School
Secondary: PublicCardinal Newman Catholic Secondary School
Secondary: Catholic-
Valerie Park
18 Robindale Crt, Hamilton ON L8E 5S8 1.26km -
FH Sherman Recreation Park
Stoney Creek ON 3.97km -
Heritage Green Sports Park
447 1st Rd W, Stoney Creek ON 5.31km
-
President's Choice Financial ATM
369 Hwy 8, Stoney Creek ON L8G 1E7 0.31km -
CIBC
393 Barton St, Stoney Creek ON L8E 2L2 0.76km -
TD Canada Trust ATM
267 Hwy 8, Stoney Creek ON L8G 1E4 0.98km
- 4 bath
- 4 bed
- 3000 sqft
474 Dewitt Road North, Hamilton, Ontario • L8E 5A5 • Stoney Creek
- 5 bath
- 4 bed
- 3500 sqft
31 Hilts Drive, Hamilton, Ontario • L8G 3H5 • Stoney Creek Mountain














