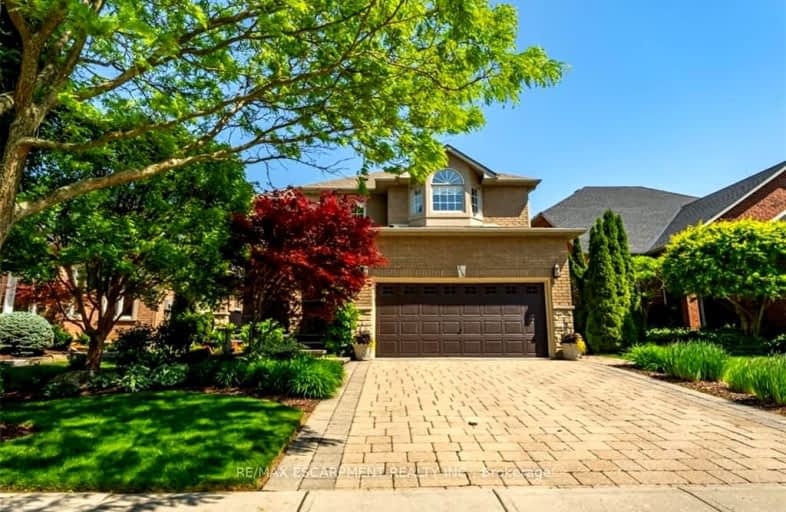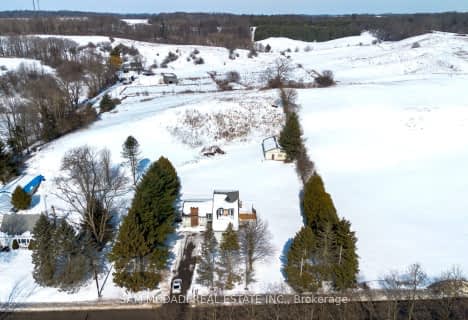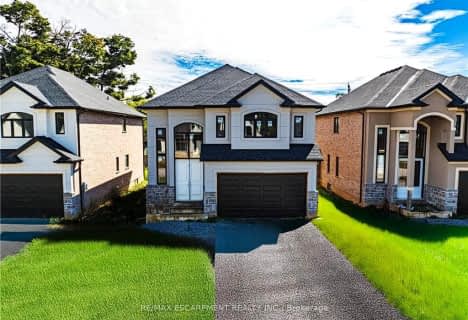Car-Dependent
- Almost all errands require a car.
24
/100
Minimal Transit
- Almost all errands require a car.
24
/100
Somewhat Bikeable
- Most errands require a car.
35
/100

Rousseau Public School
Elementary: Public
4.16 km
Ancaster Senior Public School
Elementary: Public
1.35 km
C H Bray School
Elementary: Public
1.48 km
St. Ann (Ancaster) Catholic Elementary School
Elementary: Catholic
1.84 km
St. Joachim Catholic Elementary School
Elementary: Catholic
1.67 km
Fessenden School
Elementary: Public
1.41 km
Dundas Valley Secondary School
Secondary: Public
5.74 km
St. Mary Catholic Secondary School
Secondary: Catholic
8.06 km
Sir Allan MacNab Secondary School
Secondary: Public
7.32 km
Bishop Tonnos Catholic Secondary School
Secondary: Catholic
1.59 km
Ancaster High School
Secondary: Public
0.53 km
St. Thomas More Catholic Secondary School
Secondary: Catholic
7.22 km
-
Ancaster Leash Free Park
Ancaster ON 4.93km -
Meadowlands Park
4.96km -
Matilda Street Natural Playground
238 King St E (at Matilda), Dundas ON L8N 1B5 7.16km
-
BMO Bank of Montreal
737 Golf Links Rd, Ancaster ON L9K 1L5 4.66km -
TD Bank Financial Group
977 Golf Links Rd, Ancaster ON L9K 1K1 4.85km -
TD Canada Trust Branch and ATM
977 Golflinks Rd, Ancaster ON L9K 1K1 5.55km









