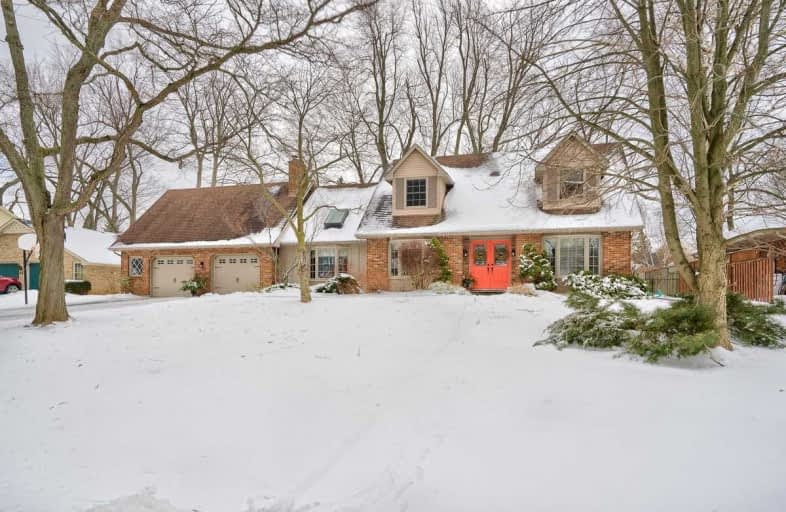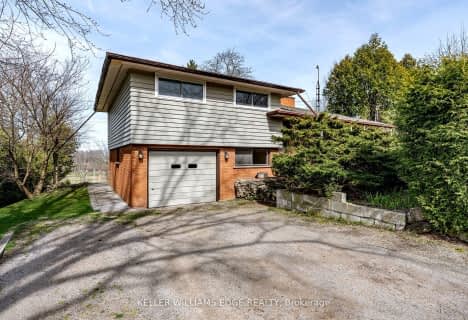
Millgrove Public School
Elementary: Public
7.14 km
Flamborough Centre School
Elementary: Public
5.82 km
Our Lady of Mount Carmel Catholic Elementary School
Elementary: Catholic
1.48 km
Kilbride Public School
Elementary: Public
4.54 km
Balaclava Public School
Elementary: Public
1.63 km
Guardian Angels Catholic Elementary School
Elementary: Catholic
8.02 km
Milton District High School
Secondary: Public
14.61 km
Notre Dame Roman Catholic Secondary School
Secondary: Catholic
12.08 km
Dundas Valley Secondary School
Secondary: Public
15.74 km
St. Mary Catholic Secondary School
Secondary: Catholic
16.71 km
Jean Vanier Catholic Secondary School
Secondary: Catholic
13.76 km
Waterdown District High School
Secondary: Public
9.04 km
$
$1,097,000
- 2 bath
- 3 bed
- 1100 sqft
1352 Centre Road, Hamilton, Ontario • L0R 1H1 • Rural Flamborough




