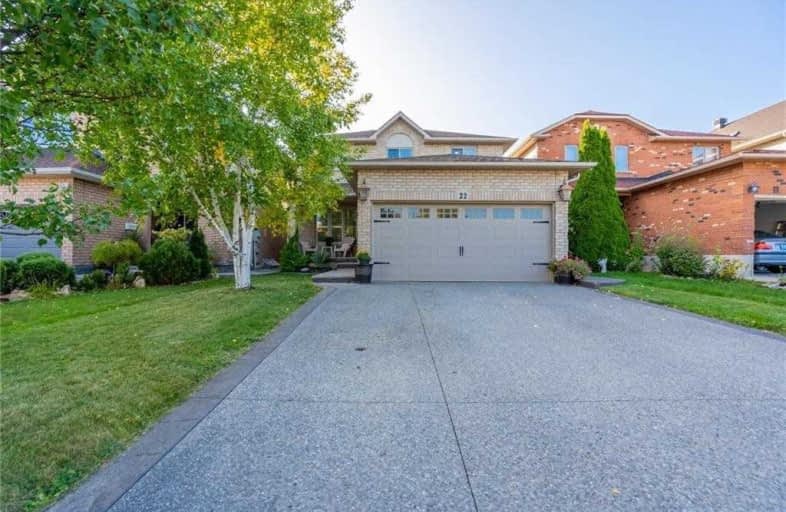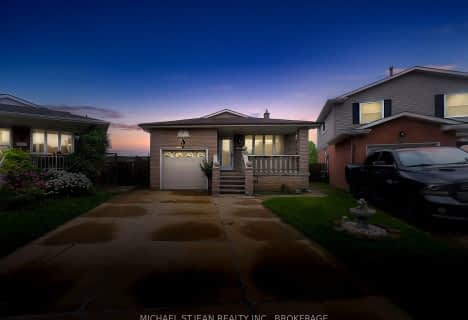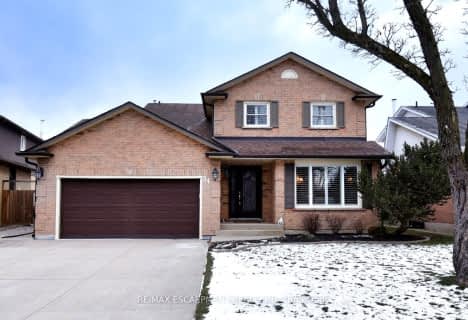
Video Tour

St. John Paul II Catholic Elementary School
Elementary: Catholic
1.40 km
Ridgemount Junior Public School
Elementary: Public
1.63 km
Pauline Johnson Public School
Elementary: Public
1.46 km
St. Marguerite d'Youville Catholic Elementary School
Elementary: Catholic
0.72 km
St. Michael Catholic Elementary School
Elementary: Catholic
1.70 km
Helen Detwiler Junior Elementary School
Elementary: Public
0.87 km
Vincent Massey/James Street
Secondary: Public
3.65 km
St. Charles Catholic Adult Secondary School
Secondary: Catholic
3.20 km
Nora Henderson Secondary School
Secondary: Public
3.41 km
Westmount Secondary School
Secondary: Public
2.18 km
St. Jean de Brebeuf Catholic Secondary School
Secondary: Catholic
1.77 km
St. Thomas More Catholic Secondary School
Secondary: Catholic
3.06 km













