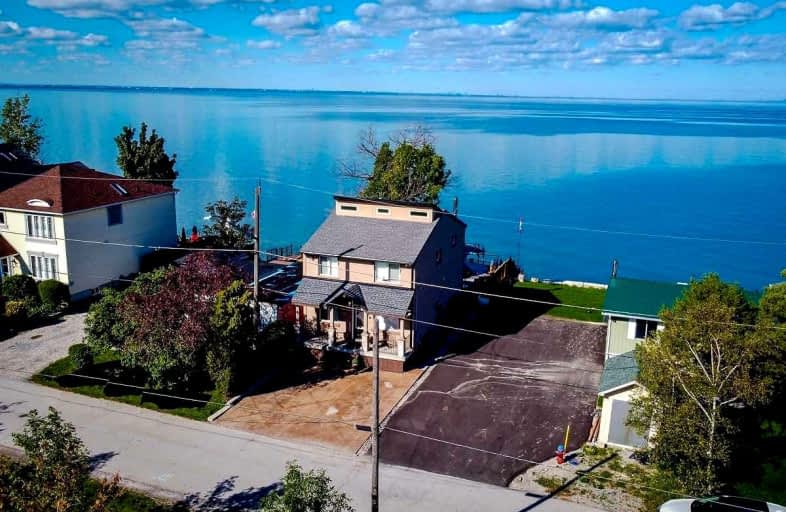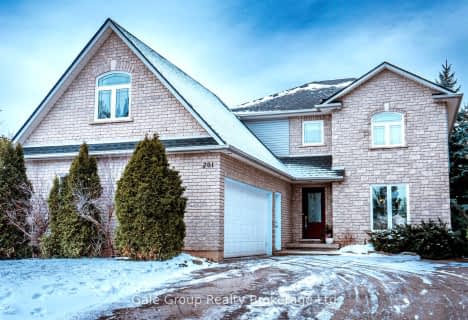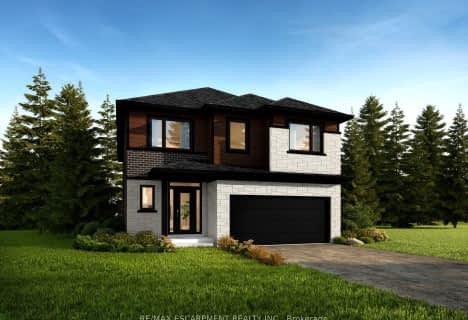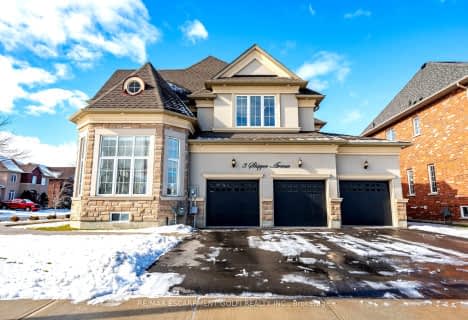
Video Tour

St. Clare of Assisi Catholic Elementary School
Elementary: Catholic
4.80 km
Our Lady of Peace Catholic Elementary School
Elementary: Catholic
4.28 km
Immaculate Heart of Mary Catholic Elementary School
Elementary: Catholic
2.58 km
Smith Public School
Elementary: Public
3.96 km
St. Gabriel Catholic Elementary School
Elementary: Catholic
1.74 km
Winona Elementary Elementary School
Elementary: Public
1.04 km
Grimsby Secondary School
Secondary: Public
7.73 km
Glendale Secondary School
Secondary: Public
9.97 km
Orchard Park Secondary School
Secondary: Public
4.44 km
Blessed Trinity Catholic Secondary School
Secondary: Catholic
6.85 km
Saltfleet High School
Secondary: Public
10.77 km
Cardinal Newman Catholic Secondary School
Secondary: Catholic
7.15 km











