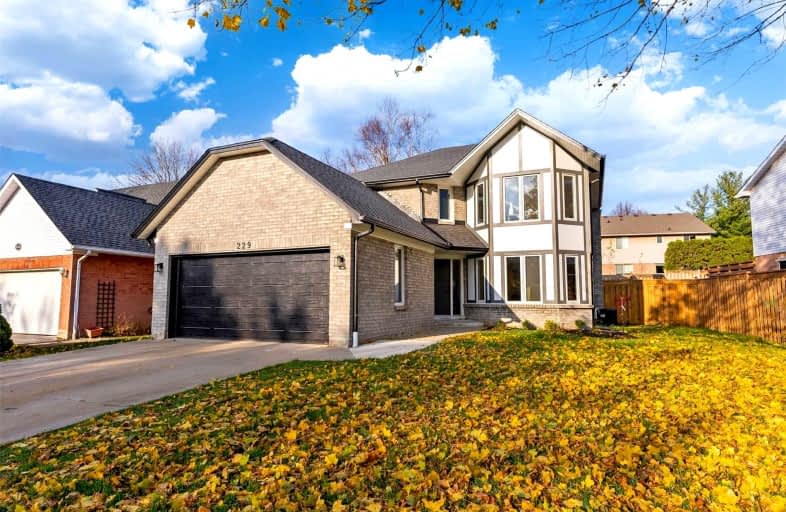
Rousseau Public School
Elementary: Public
3.70 km
Ancaster Senior Public School
Elementary: Public
0.39 km
C H Bray School
Elementary: Public
1.21 km
St. Ann (Ancaster) Catholic Elementary School
Elementary: Catholic
1.51 km
St. Joachim Catholic Elementary School
Elementary: Catholic
0.74 km
Fessenden School
Elementary: Public
0.54 km
Dundas Valley Secondary School
Secondary: Public
5.94 km
St. Mary Catholic Secondary School
Secondary: Catholic
7.70 km
Sir Allan MacNab Secondary School
Secondary: Public
6.67 km
Bishop Tonnos Catholic Secondary School
Secondary: Catholic
0.60 km
Ancaster High School
Secondary: Public
1.18 km
St. Thomas More Catholic Secondary School
Secondary: Catholic
6.35 km




