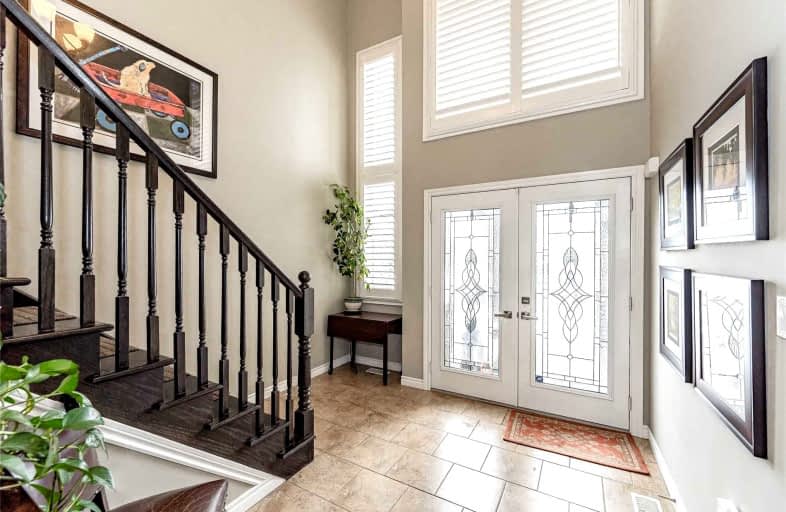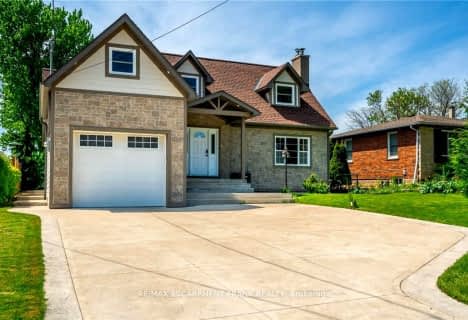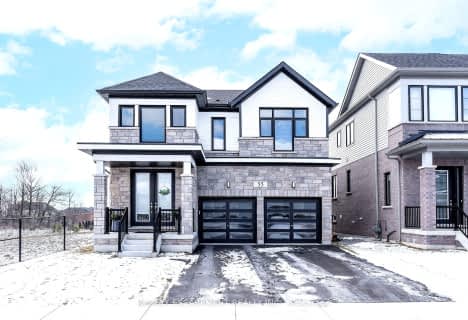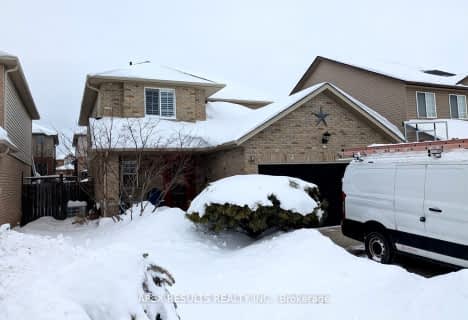Car-Dependent
- Almost all errands require a car.
Some Transit
- Most errands require a car.
Somewhat Bikeable
- Most errands require a car.

Tiffany Hills Elementary Public School
Elementary: PublicMount Hope Public School
Elementary: PublicCorpus Christi Catholic Elementary School
Elementary: CatholicImmaculate Conception Catholic Elementary School
Elementary: CatholicRay Lewis (Elementary) School
Elementary: PublicSt. Thérèse of Lisieux Catholic Elementary School
Elementary: CatholicMcKinnon Park Secondary School
Secondary: PublicSir Allan MacNab Secondary School
Secondary: PublicBishop Tonnos Catholic Secondary School
Secondary: CatholicWestmount Secondary School
Secondary: PublicSt. Jean de Brebeuf Catholic Secondary School
Secondary: CatholicSt. Thomas More Catholic Secondary School
Secondary: Catholic-
J&A's Bar
9300 Airport Rd, Hamilton, ON L0R 1W0 1.35km -
Bobbie's Bar & Grill
2965 Homestead Drive, Mount Hope, ON L0R 1W0 1.54km -
Kelseys Original Roadhouse
1550 Upper James St, Hamilton, ON L9B 2L6 6.25km
-
J&A's Bar
9300 Airport Rd, Hamilton, ON L0R 1W0 1.35km -
The Egg and I Restaurants
1760 Upper James Street, Hamilton, ON L9B 1K9 5.55km -
Carluke Orchards
2194 Shaver Road S, Ancaster, ON L9G 3L1 5.96km
-
People's PharmaChoice
30 Rymal Road E, Unit 4, Hamilton, ON L9B 1T7 6.09km -
Rymal Gage Pharmacy
153 - 905 Rymal Rd E, Hamilton, ON L8W 3M2 7.32km -
Shoppers Drug Mart
1300 Garth Street, Hamilton, ON L9C 4L7 7.76km
-
R C A F Assn 447 Wing
3210 Homestead Rd, Mount Hope, ON L0R 1W0 0.76km -
J&A's Bar
9300 Airport Rd, Hamilton, ON L0R 1W0 1.35km -
Tim Hortons
9300 Airport Road, Hamilton, ON L0R 1W0 1.02km
-
Upper James Square
1508 Upper James Street, Hamilton, ON L9B 1K3 6.53km -
CF Lime Ridge
999 Upper Wentworth Street, Hamilton, ON L9A 4X5 8.71km -
The Brick
1441 Upper James St, Hamilton, ON L9B 1K2 6.81km
-
Fortino's
1550 Upper James St, Hamilton, ON L9B 2L6 6.29km -
Food Basics
505 Rymal Road E, Hamilton, ON L8W 3Z1 6.59km -
Paul & Adele's No Frills
930 Upper Paradise Road, Hamilton, ON L9B 2N1 7.35km
-
Liquor Control Board of Ontario
233 Dundurn Street S, Hamilton, ON L8P 4K8 11.72km -
LCBO
1149 Barton Street E, Hamilton, ON L8H 2V2 14.21km -
The Beer Store
396 Elizabeth St, Burlington, ON L7R 2L6 21.88km
-
Sams Auto
1699 Upper James Street, Hamilton, ON L9B 1K7 5.85km -
Mountain Mitsubishi
1670 Upper James Street, Hamilton, ON L9B 1K5 5.89km -
Esso
642 Stone Church Road W, Hamilton, ON L9B 7.44km
-
Cineplex Cinemas Ancaster
771 Golf Links Road, Ancaster, ON L9G 3K9 8.79km -
Cineplex Cinemas Hamilton Mountain
795 Paramount Dr, Hamilton, ON L8J 0B4 10.18km -
The Westdale
1014 King Street West, Hamilton, ON L8S 1L4 12.39km
-
Hamilton Public Library
100 Mohawk Road W, Hamilton, ON L9C 1W1 9.22km -
H.G. Thode Library
1280 Main Street W, Hamilton, ON L8S 12.17km -
Mills Memorial Library
1280 Main Street W, Hamilton, ON L8S 4L8 12.36km
-
Juravinski Cancer Centre
699 Concession Street, Hamilton, ON L8V 5C2 11.59km -
St Joseph's Hospital
50 Charlton Avenue E, Hamilton, ON L8N 4A6 11.63km -
Juravinski Hospital
711 Concession Street, Hamilton, ON L8V 5C2 11.6km
-
STM Park
Hamilton ON 6.78km -
William Bethune Park
7.03km -
James Smith Park
Garner Rd. W., Ancaster ON L9G 5E4 7.76km
-
RBC Royal Bank
393 Rymal Rd W, Hamilton ON L9B 1V2 6.06km -
TD Bank Financial Group
1565 Upper James St, Hamilton ON L9B 1K2 6.34km -
TD Bank Financial Group
867 Rymal Rd E (Upper Gage Ave), Hamilton ON L8W 1B6 7.2km







