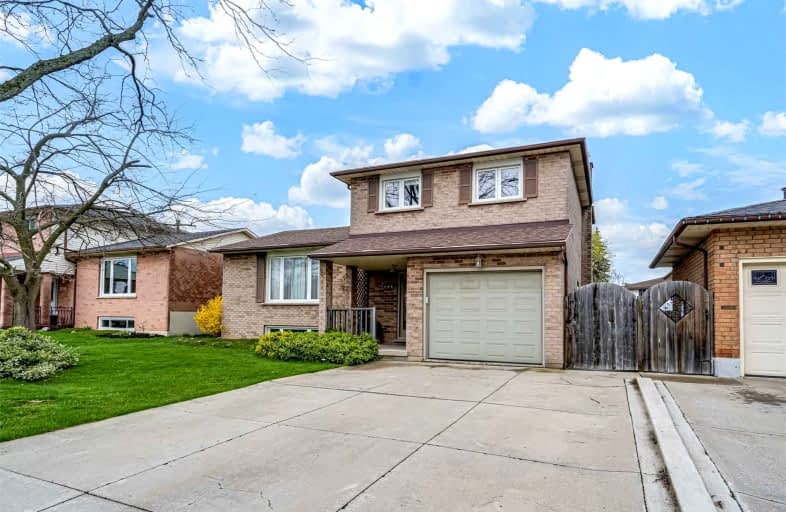
Holbrook Junior Public School
Elementary: Public
1.10 km
Regina Mundi Catholic Elementary School
Elementary: Catholic
0.62 km
St. Vincent de Paul Catholic Elementary School
Elementary: Catholic
1.01 km
Gordon Price School
Elementary: Public
0.79 km
Chedoke Middle School
Elementary: Public
1.32 km
R A Riddell Public School
Elementary: Public
0.63 km
St. Charles Catholic Adult Secondary School
Secondary: Catholic
3.31 km
St. Mary Catholic Secondary School
Secondary: Catholic
3.18 km
Sir Allan MacNab Secondary School
Secondary: Public
1.00 km
Westdale Secondary School
Secondary: Public
3.69 km
Westmount Secondary School
Secondary: Public
1.32 km
St. Thomas More Catholic Secondary School
Secondary: Catholic
1.66 km













