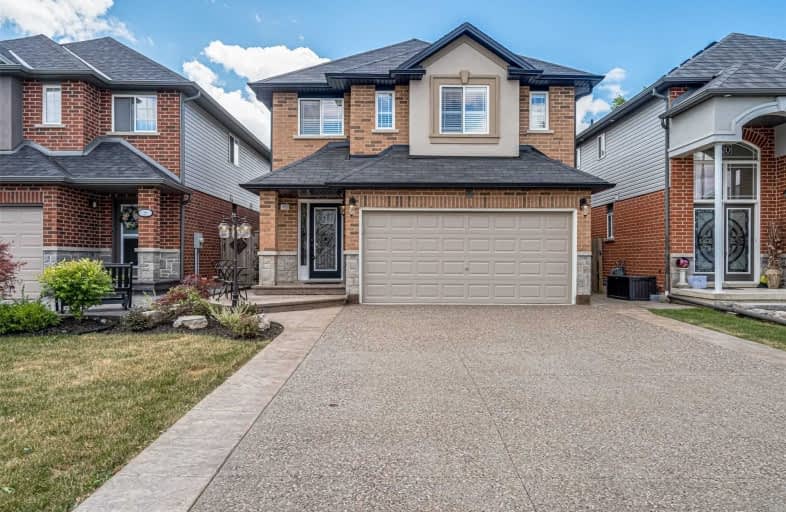Sold on Jul 03, 2020
Note: Property is not currently for sale or for rent.
-
Type: Detached
-
Style: 2-Storey
-
Lot Size: 33.14 x 98.43 Feet
-
Age: 6-15 years
-
Taxes: $4,142 per year
-
Days on Site: 8 Days
-
Added: Jun 25, 2020 (1 week on market)
-
Updated:
-
Last Checked: 2 months ago
-
MLS®#: X4807394
-
Listed By: Royal lepage your community realty, brokerage
Welcome To 24 Avatar Place! This Stunning 2 Storey, 4 Bedroom Home With Its Breathtaking Curb Appeal Awaits For You! Less Than 7 Years New, Pattern Concrete (2018) & Professional Landscaping Done Throughout The Exterior With A Backyard Oasis. Upgraded Kitchen Cabinets & Stainless Steel Appliances,Including Gas Stove, California Shutters Throughout & More. Situated On A Family Friendly Cul-De-Sac, Close To Amenities, Shops & Schools.
Extras
All Appliances,California Shutters & Elf's,Hot Water Tank (2019).
Property Details
Facts for 24 Avatar Place, Hamilton
Status
Days on Market: 8
Last Status: Sold
Sold Date: Jul 03, 2020
Closed Date: Aug 25, 2020
Expiry Date: Oct 25, 2020
Sold Price: $665,000
Unavailable Date: Jul 03, 2020
Input Date: Jun 25, 2020
Property
Status: Sale
Property Type: Detached
Style: 2-Storey
Age: 6-15
Area: Hamilton
Community: Mount Hope
Availability Date: To Be Arranged
Inside
Bedrooms: 4
Bathrooms: 3
Kitchens: 1
Rooms: 7
Den/Family Room: No
Air Conditioning: Central Air
Fireplace: No
Laundry Level: Lower
Washrooms: 3
Building
Basement: Full
Heat Type: Forced Air
Heat Source: Gas
Exterior: Brick Front
Exterior: Stucco/Plaster
Water Supply: Municipal
Special Designation: Unknown
Parking
Driveway: Pvt Double
Garage Spaces: 2
Garage Type: Attached
Covered Parking Spaces: 4
Total Parking Spaces: 6
Fees
Tax Year: 2019
Tax Legal Description: Plan 62M1117, Lot 54
Taxes: $4,142
Highlights
Feature: Hospital
Feature: Place Of Worship
Feature: Rec Centre
Feature: School
Land
Cross Street: Upper James & Homest
Municipality District: Hamilton
Fronting On: North
Pool: None
Sewer: Sewers
Lot Depth: 98.43 Feet
Lot Frontage: 33.14 Feet
Zoning: Single Family Re
Additional Media
- Virtual Tour: https://vimeo.com/432562681
Rooms
Room details for 24 Avatar Place, Hamilton
| Type | Dimensions | Description |
|---|---|---|
| Great Rm Main | 3.60 x 5.22 | Open Concept, California Shutters, Large Window |
| Kitchen Main | 2.78 x 3.44 | Stainless Steel Appl, Ceramic Floor, O/Looks Family |
| Breakfast Main | 3.44 x 3.57 | W/O To Yard, Ceramic Floor, O/Looks Family |
| Master Upper | 3.44 x 5.15 | Broadloom, 4 Pc Ensuite, W/I Closet |
| 2nd Br Upper | 3.48 x 4.57 | Broadloom, Large Closet, Large Window |
| 3rd Br Upper | 3.63 x 3.90 | Broadloom, Large Closet, Large Window |
| 4th Br Upper | 3.54 x 3.87 | Broadloom, Large Closet, Large Window |

| XXXXXXXX | XXX XX, XXXX |
XXXX XXX XXXX |
$XXX,XXX |
| XXX XX, XXXX |
XXXXXX XXX XXXX |
$XXX,XXX |
| XXXXXXXX XXXX | XXX XX, XXXX | $665,000 XXX XXXX |
| XXXXXXXX XXXXXX | XXX XX, XXXX | $630,000 XXX XXXX |
Tiffany Hills Elementary Public School
Elementary: PublicMount Hope Public School
Elementary: PublicCorpus Christi Catholic Elementary School
Elementary: CatholicHelen Detwiler Junior Elementary School
Elementary: PublicRay Lewis (Elementary) School
Elementary: PublicSt. Thérèse of Lisieux Catholic Elementary School
Elementary: CatholicMcKinnon Park Secondary School
Secondary: PublicSir Allan MacNab Secondary School
Secondary: PublicBishop Tonnos Catholic Secondary School
Secondary: CatholicWestmount Secondary School
Secondary: PublicSt. Jean de Brebeuf Catholic Secondary School
Secondary: CatholicSt. Thomas More Catholic Secondary School
Secondary: Catholic
