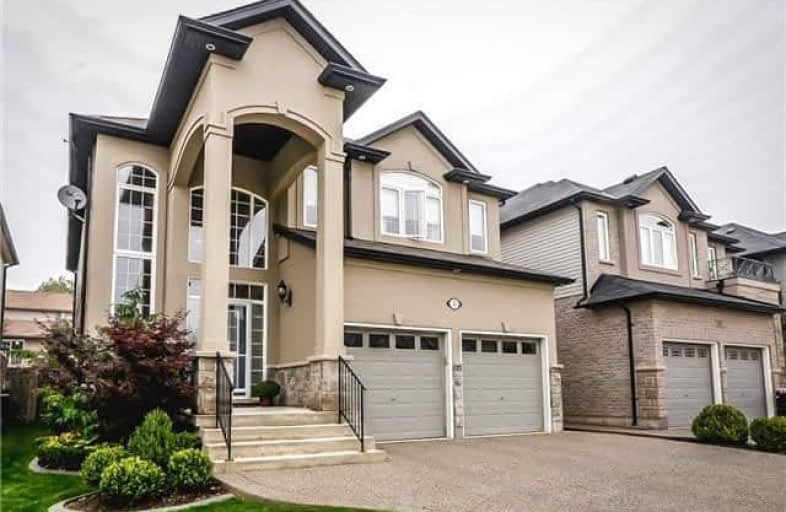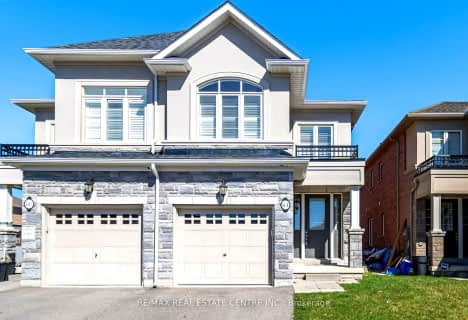
Tiffany Hills Elementary Public School
Elementary: Public
1.35 km
Regina Mundi Catholic Elementary School
Elementary: Catholic
1.94 km
St. Vincent de Paul Catholic Elementary School
Elementary: Catholic
0.66 km
Gordon Price School
Elementary: Public
0.73 km
R A Riddell Public School
Elementary: Public
1.11 km
St. Thérèse of Lisieux Catholic Elementary School
Elementary: Catholic
1.29 km
St. Charles Catholic Adult Secondary School
Secondary: Catholic
4.57 km
St. Mary Catholic Secondary School
Secondary: Catholic
4.13 km
Sir Allan MacNab Secondary School
Secondary: Public
1.66 km
Westdale Secondary School
Secondary: Public
5.06 km
Westmount Secondary School
Secondary: Public
2.42 km
St. Thomas More Catholic Secondary School
Secondary: Catholic
0.38 km










