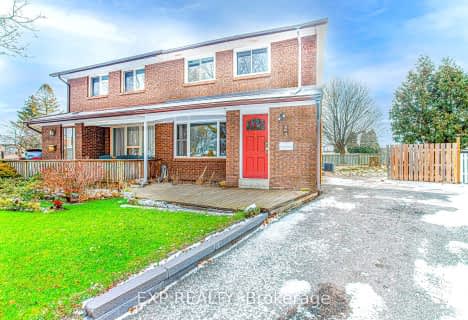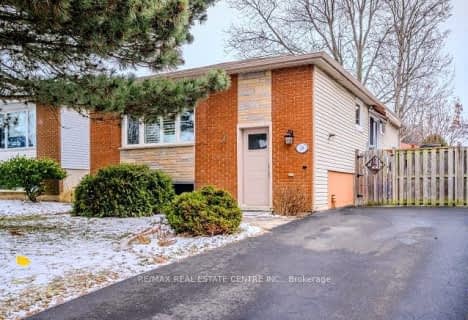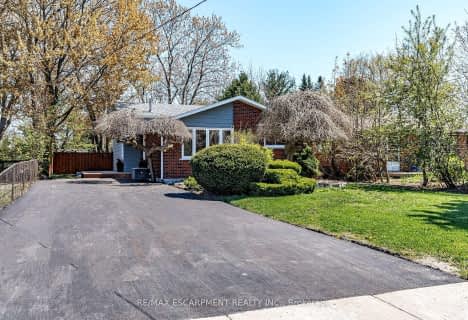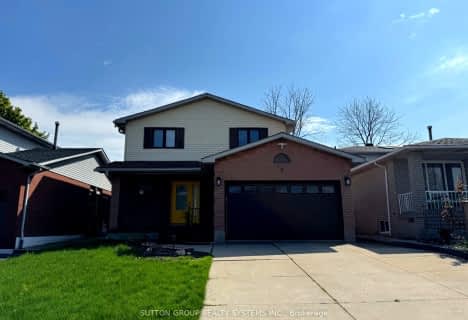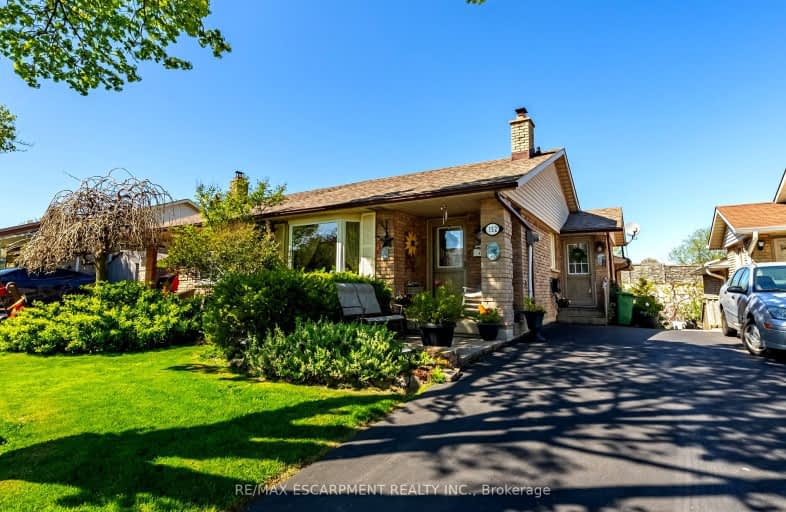
3D Walkthrough
Somewhat Walkable
- Some errands can be accomplished on foot.
51
/100
Some Transit
- Most errands require a car.
42
/100
Somewhat Bikeable
- Most errands require a car.
46
/100

Holbrook Junior Public School
Elementary: Public
1.27 km
Regina Mundi Catholic Elementary School
Elementary: Catholic
0.93 km
St. Teresa of Avila Catholic Elementary School
Elementary: Catholic
1.26 km
St. Vincent de Paul Catholic Elementary School
Elementary: Catholic
0.50 km
Gordon Price School
Elementary: Public
0.45 km
R A Riddell Public School
Elementary: Public
1.08 km
École secondaire Georges-P-Vanier
Secondary: Public
4.85 km
St. Mary Catholic Secondary School
Secondary: Catholic
3.00 km
Sir Allan MacNab Secondary School
Secondary: Public
0.52 km
Westdale Secondary School
Secondary: Public
3.98 km
Westmount Secondary School
Secondary: Public
2.08 km
St. Thomas More Catholic Secondary School
Secondary: Catholic
1.50 km
-
Gourley Park
Hamilton ON 2.07km -
Cliffview Park
2.21km -
Meadowlands Park
2.38km
-
BMO Bank of Montreal
930 Upper Paradise Rd, Hamilton ON L9B 2N1 1.06km -
TD Canada Trust Branch and ATM
1280 Mohawk Rd, Ancaster ON L9G 3K9 1.08km -
TD Bank Financial Group
977 Golf Links Rd, Ancaster ON L9K 1K1 2.49km


