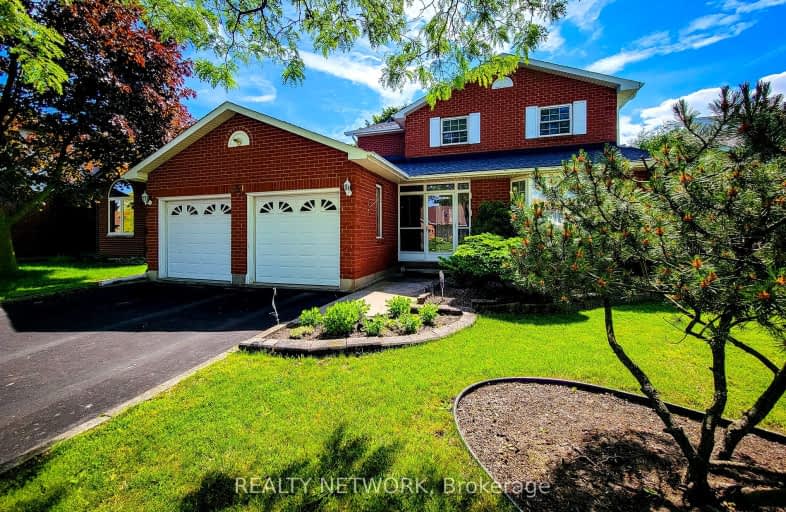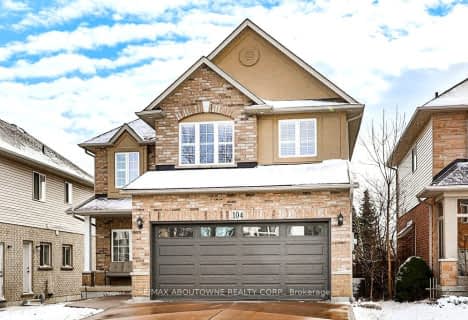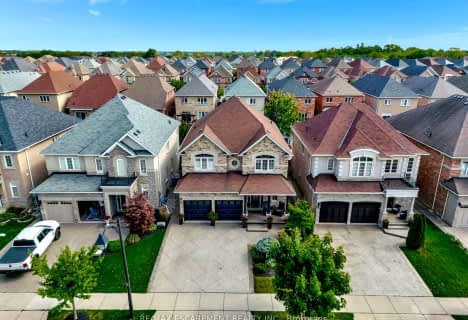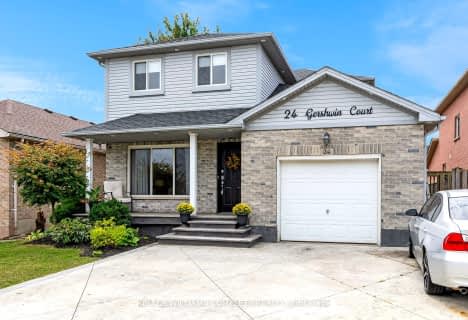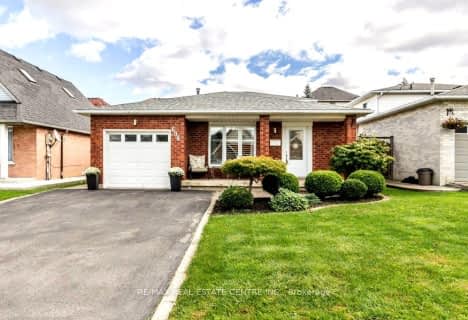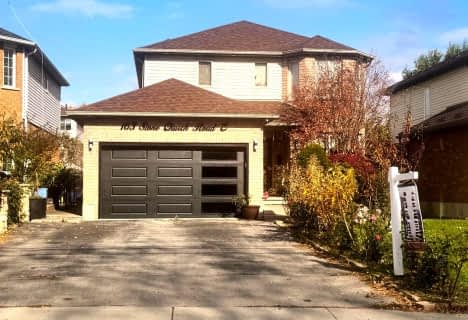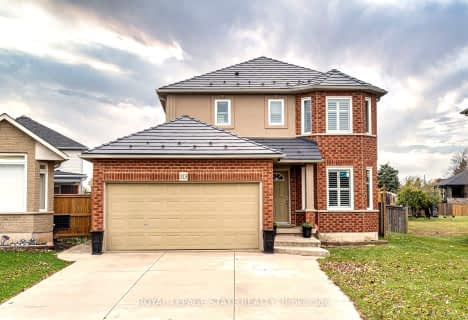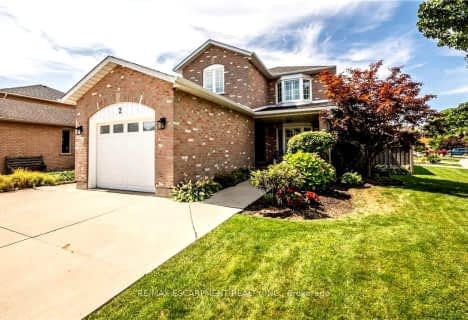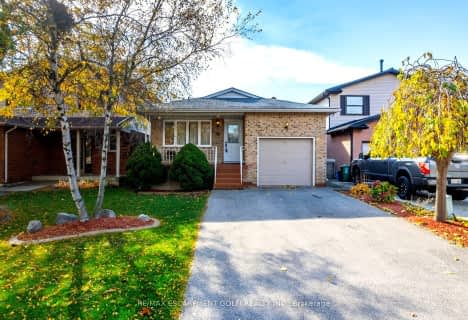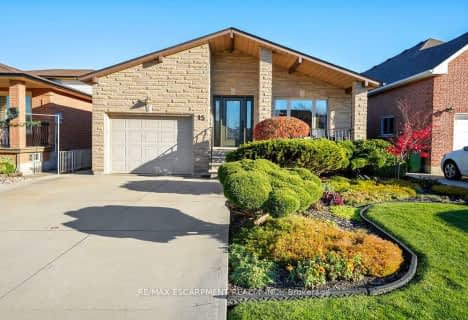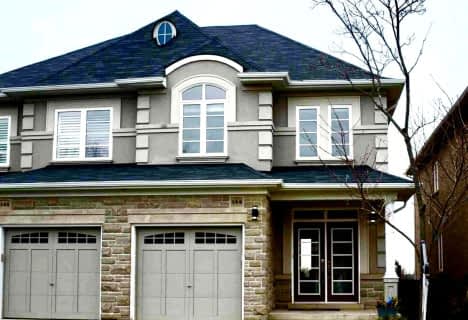Car-Dependent
- Almost all errands require a car.

James MacDonald Public School
Elementary: PublicSt. John Paul II Catholic Elementary School
Elementary: CatholicCorpus Christi Catholic Elementary School
Elementary: CatholicSt. Marguerite d'Youville Catholic Elementary School
Elementary: CatholicHelen Detwiler Junior Elementary School
Elementary: PublicRay Lewis (Elementary) School
Elementary: PublicSt. Charles Catholic Adult Secondary School
Secondary: CatholicNora Henderson Secondary School
Secondary: PublicSir Allan MacNab Secondary School
Secondary: PublicWestmount Secondary School
Secondary: PublicSt. Jean de Brebeuf Catholic Secondary School
Secondary: CatholicSt. Thomas More Catholic Secondary School
Secondary: Catholic-
Billy Sherring Park
1530 Upper Sherman Ave, Hamilton ON 2.23km -
William Connell City-Wide Park
1086 W 5th St, Hamilton ON L9B 1J6 2.31km -
T. B. McQuesten Park
1199 Upper Wentworth St, Hamilton ON 3.11km
-
TD Bank Financial Group
867 Rymal Rd E (Upper Gage Ave), Hamilton ON L8W 1B6 2.79km -
President's Choice Financial ATM
999 Upper Wentworth St, Hamilton ON L9A 4X5 3.87km -
PAY2DAY
833 Upper James St, Hamilton ON L9C 3A3 4.27km
- 4 bath
- 4 bed
- 3000 sqft
112 Stone Church Road West, Hamilton, Ontario • L9B 1A3 • Gourley
