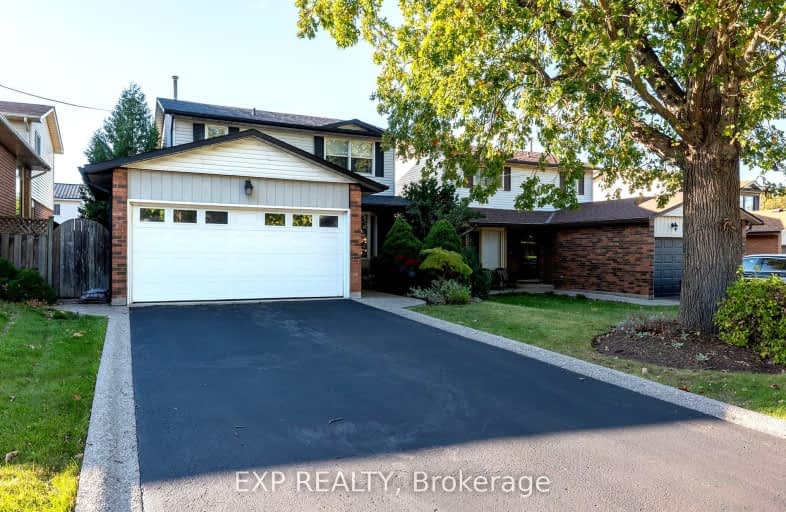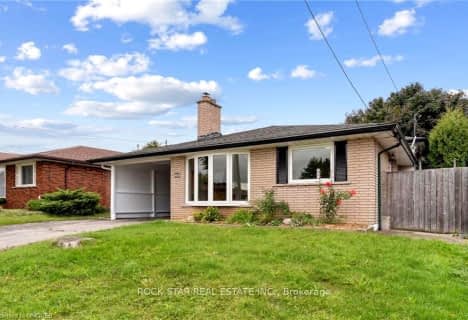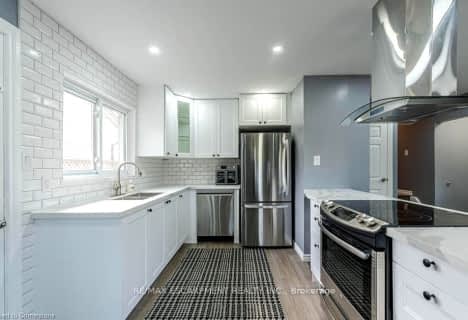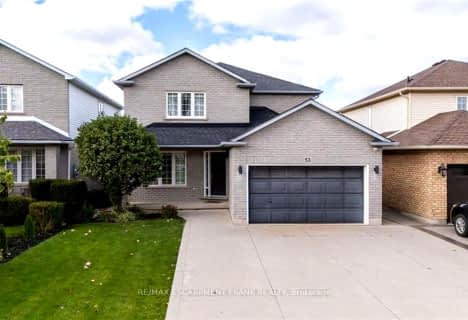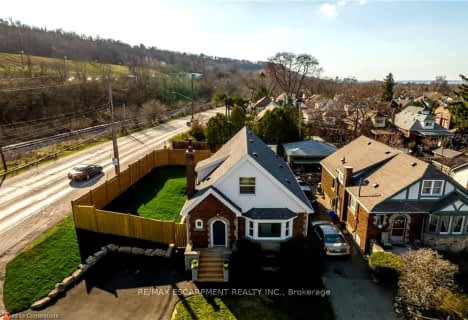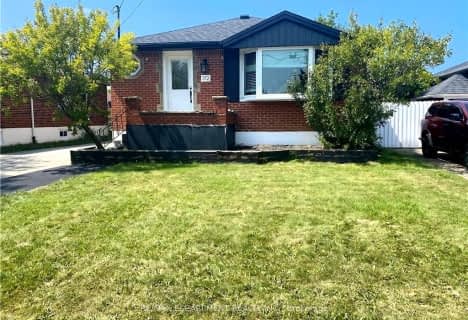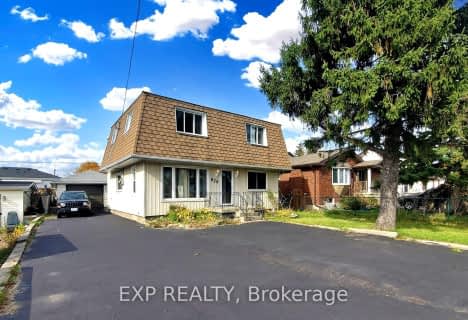Somewhat Walkable
- Some errands can be accomplished on foot.
Some Transit
- Most errands require a car.
Somewhat Bikeable
- Most errands require a car.

Lincoln Alexander Public School
Elementary: PublicSt. Kateri Tekakwitha Catholic Elementary School
Elementary: CatholicCecil B Stirling School
Elementary: PublicSt. Teresa of Calcutta Catholic Elementary School
Elementary: CatholicTemplemead Elementary School
Elementary: PublicLawfield Elementary School
Elementary: PublicVincent Massey/James Street
Secondary: PublicÉSAC Mère-Teresa
Secondary: CatholicSt. Charles Catholic Adult Secondary School
Secondary: CatholicNora Henderson Secondary School
Secondary: PublicSherwood Secondary School
Secondary: PublicSt. Jean de Brebeuf Catholic Secondary School
Secondary: Catholic-
T. B. McQuesten Park
1199 Upper Wentworth St, Hamilton ON 0.93km -
Chappel East
Hamilton ON 2.1km -
William Connell City-Wide Park
1086 W 5th St, Hamilton ON L9B 1J6 3.44km
-
HODL Bitcoin ATM - Busy Bee Convenience
1032 Upper Wellington St, Hamilton ON L9A 3S3 2.32km -
First Ontario Credit Union
688 Queensdale Ave E, Hamilton ON L8V 1M1 2.86km -
CIBC
386 Upper Gage Ave, Hamilton ON L8V 4H9 3.19km
- 1 bath
- 3 bed
- 1100 sqft
6515 Twenty Road East, Hamilton, Ontario • L0R 1P0 • Rural Glanbrook
- 2 bath
- 3 bed
- 700 sqft
312 East 45th Street, Hamilton, Ontario • L8T 3K8 • Hampton Heights
- 2 bath
- 5 bed
- 1100 sqft
870 Upper Wellington Street, Hamilton, Ontario • L9A 3R9 • Balfour
