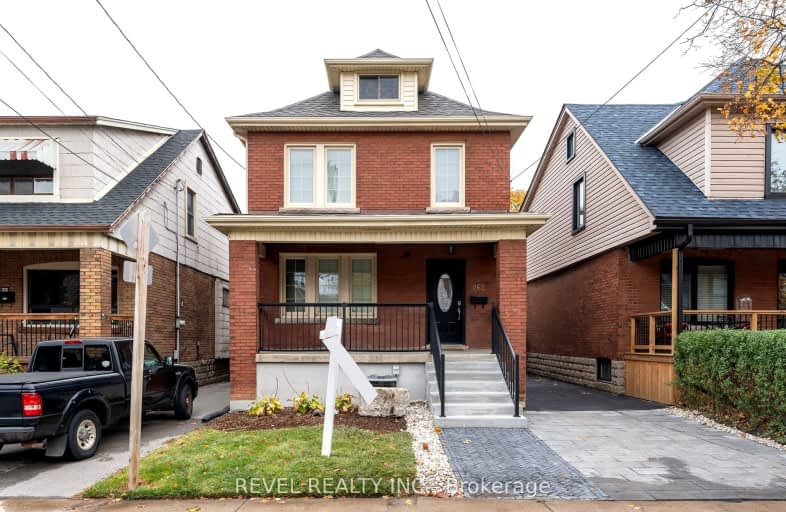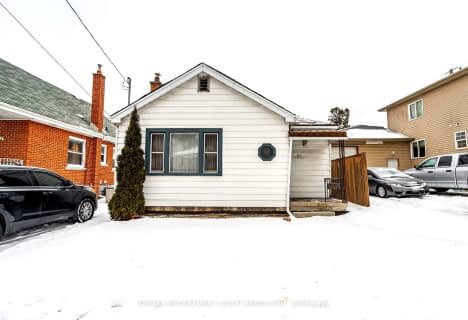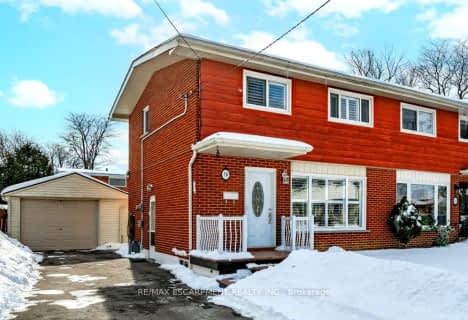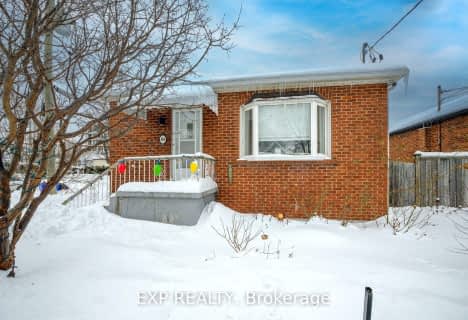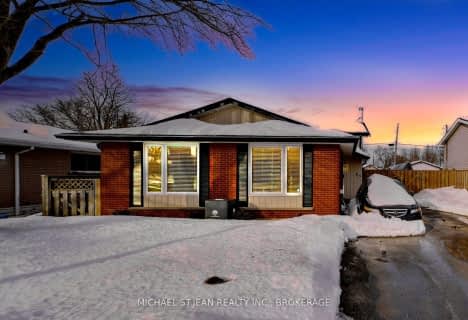Very Walkable
- Most errands can be accomplished on foot.
Good Transit
- Some errands can be accomplished by public transportation.
Very Bikeable
- Most errands can be accomplished on bike.

École élémentaire Georges-P-Vanier
Elementary: PublicStrathcona Junior Public School
Elementary: PublicRyerson Middle School
Elementary: PublicSt. Joseph Catholic Elementary School
Elementary: CatholicEarl Kitchener Junior Public School
Elementary: PublicCootes Paradise Public School
Elementary: PublicTurning Point School
Secondary: PublicÉcole secondaire Georges-P-Vanier
Secondary: PublicSt. Charles Catholic Adult Secondary School
Secondary: CatholicSir John A Macdonald Secondary School
Secondary: PublicWestdale Secondary School
Secondary: PublicWestmount Secondary School
Secondary: Public-
Chedoke park
Ontario 1.38km -
Cliffview Park
1.42km -
King’s Walk
Hamilton ON 1.95km
-
First Ontario Credit Union
50 Dundurn St S, Hamilton ON L8P 4W3 1.04km -
RBC Royal Bank ATM
100 King St W, Hamilton ON L8P 1A2 2.03km -
Scotiabank
250 Centennial Rd, Hamilton ON L8N 4G9 2.11km
- 6 bath
- 5 bed
- 1500 sqft
Ave S-59 Paisley Avenue South, Hamilton, Ontario • L8S 1V2 • Westdale
