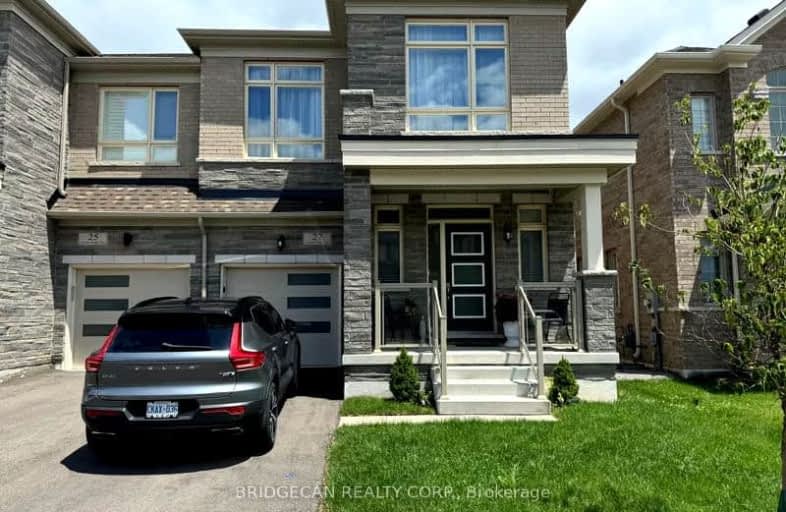Car-Dependent
- Almost all errands require a car.
19
/100
Minimal Transit
- Almost all errands require a car.
18
/100
Somewhat Bikeable
- Most errands require a car.
35
/100

Aldershot Elementary School
Elementary: Public
3.69 km
St. Thomas Catholic Elementary School
Elementary: Catholic
1.46 km
Mary Hopkins Public School
Elementary: Public
1.60 km
Allan A Greenleaf Elementary
Elementary: Public
2.58 km
Guardian Angels Catholic Elementary School
Elementary: Catholic
3.00 km
Guy B Brown Elementary Public School
Elementary: Public
2.64 km
Thomas Merton Catholic Secondary School
Secondary: Catholic
5.68 km
Aldershot High School
Secondary: Public
4.30 km
Burlington Central High School
Secondary: Public
5.91 km
M M Robinson High School
Secondary: Public
5.22 km
Notre Dame Roman Catholic Secondary School
Secondary: Catholic
5.93 km
Waterdown District High School
Secondary: Public
2.67 km
$
$3,600
- 2 bath
- 4 bed
- 1500 sqft
1389 National Common Court, Burlington, Ontario • L7P 0V7 • Tyandaga







