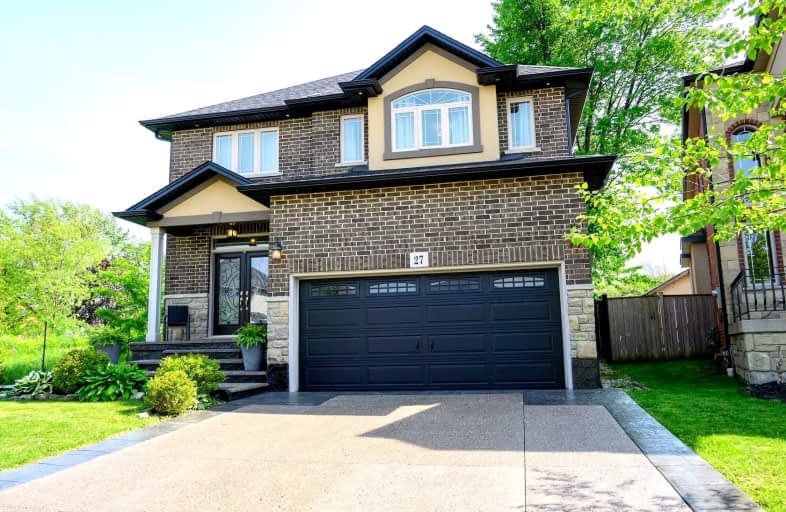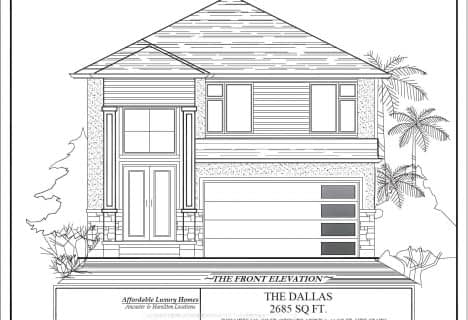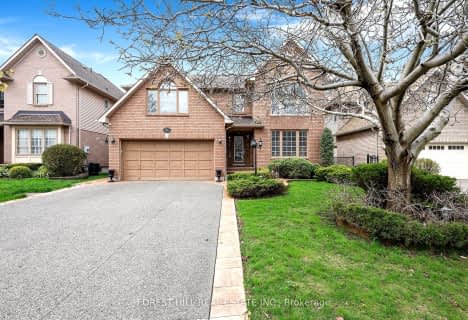
Tiffany Hills Elementary Public School
Elementary: Public
1.61 km
St. Vincent de Paul Catholic Elementary School
Elementary: Catholic
2.67 km
Gordon Price School
Elementary: Public
2.78 km
Holy Name of Mary Catholic Elementary School
Elementary: Catholic
2.64 km
Immaculate Conception Catholic Elementary School
Elementary: Catholic
2.25 km
St. Thérèse of Lisieux Catholic Elementary School
Elementary: Catholic
1.36 km
St. Mary Catholic Secondary School
Secondary: Catholic
6.04 km
Sir Allan MacNab Secondary School
Secondary: Public
3.64 km
Bishop Tonnos Catholic Secondary School
Secondary: Catholic
5.28 km
Westmount Secondary School
Secondary: Public
4.17 km
St. Jean de Brebeuf Catholic Secondary School
Secondary: Catholic
5.37 km
St. Thomas More Catholic Secondary School
Secondary: Catholic
1.80 km














