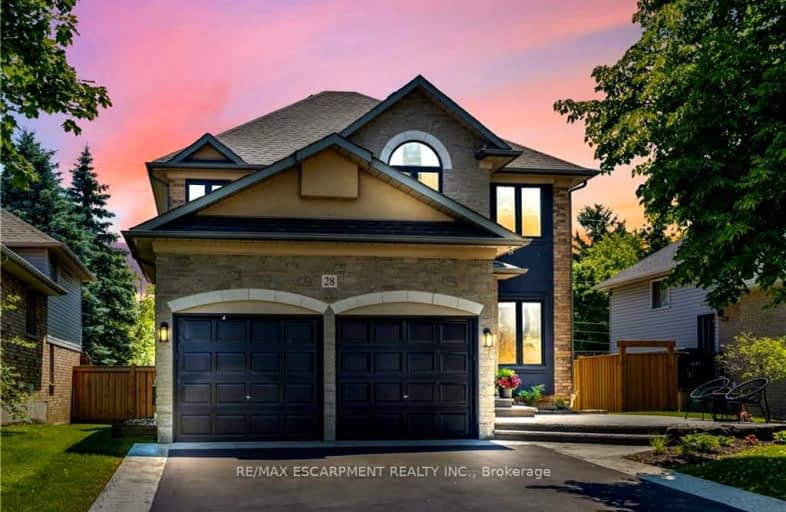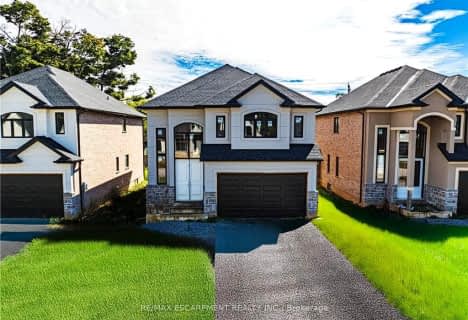Car-Dependent
- Most errands require a car.
39
/100
Some Transit
- Most errands require a car.
35
/100
Somewhat Bikeable
- Most errands require a car.
42
/100

Ancaster Senior Public School
Elementary: Public
1.02 km
C H Bray School
Elementary: Public
1.80 km
St. Ann (Ancaster) Catholic Elementary School
Elementary: Catholic
1.88 km
St. Joachim Catholic Elementary School
Elementary: Catholic
0.86 km
Fessenden School
Elementary: Public
1.06 km
Immaculate Conception Catholic Elementary School
Elementary: Catholic
2.57 km
Dundas Valley Secondary School
Secondary: Public
6.26 km
St. Mary Catholic Secondary School
Secondary: Catholic
7.35 km
Sir Allan MacNab Secondary School
Secondary: Public
5.96 km
Bishop Tonnos Catholic Secondary School
Secondary: Catholic
0.91 km
Ancaster High School
Secondary: Public
2.32 km
St. Thomas More Catholic Secondary School
Secondary: Catholic
5.35 km
-
James Smith Park
Garner Rd. W., Ancaster ON L9G 5E4 0.44km -
Meadowlands Park
3.45km -
Sulphur Springs
Dundas ON 5.75km
-
FirstOntario Credit Union
240 Wilson St E, Ancaster ON L9G 2B7 2.41km -
Meridian Credit Union ATM
1100 Wilson St W, Ancaster ON L9G 3K9 2.65km -
BMO Bank of Montreal
370 Wilson St E, Ancaster ON L9G 4S4 2.91km














