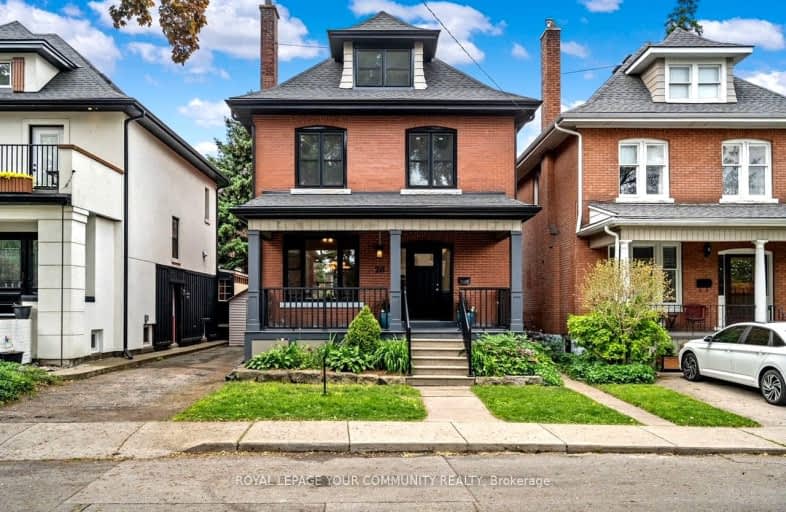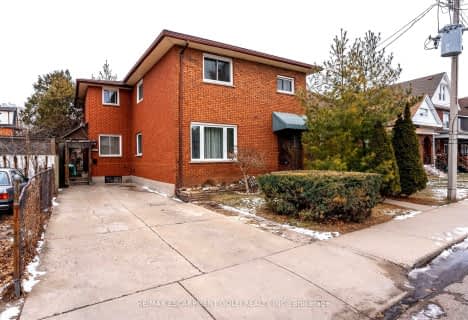Very Walkable
- Most errands can be accomplished on foot.
88
/100
Good Transit
- Some errands can be accomplished by public transportation.
60
/100
Bikeable
- Some errands can be accomplished on bike.
65
/100

Sacred Heart of Jesus Catholic Elementary School
Elementary: Catholic
0.65 km
ÉÉC Notre-Dame
Elementary: Catholic
0.86 km
St. Brigid Catholic Elementary School
Elementary: Catholic
1.31 km
Adelaide Hoodless Public School
Elementary: Public
0.64 km
George L Armstrong Public School
Elementary: Public
1.03 km
Cathy Wever Elementary Public School
Elementary: Public
1.24 km
King William Alter Ed Secondary School
Secondary: Public
1.62 km
Turning Point School
Secondary: Public
2.23 km
Vincent Massey/James Street
Secondary: Public
2.33 km
St. Charles Catholic Adult Secondary School
Secondary: Catholic
2.47 km
Sherwood Secondary School
Secondary: Public
2.70 km
Cathedral High School
Secondary: Catholic
0.96 km
-
Myrtle Park
Myrtle Ave (Delaware St), Hamilton ON 0.44km -
Mountain Brow Park
0.61km -
Powell Park
134 Stirton St, Hamilton ON 1.11km
-
RBC Royal Bank ATM
555 Concession St, Hamilton ON L8V 1A8 0.77km -
BMO Bank of Montreal
886 Barton St E (Gage Ave.), Hamilton ON L8L 3B7 1.75km -
TD Canada Trust ATM
550 Fennell Ave E, Hamilton ON L8V 4S9 1.81km














