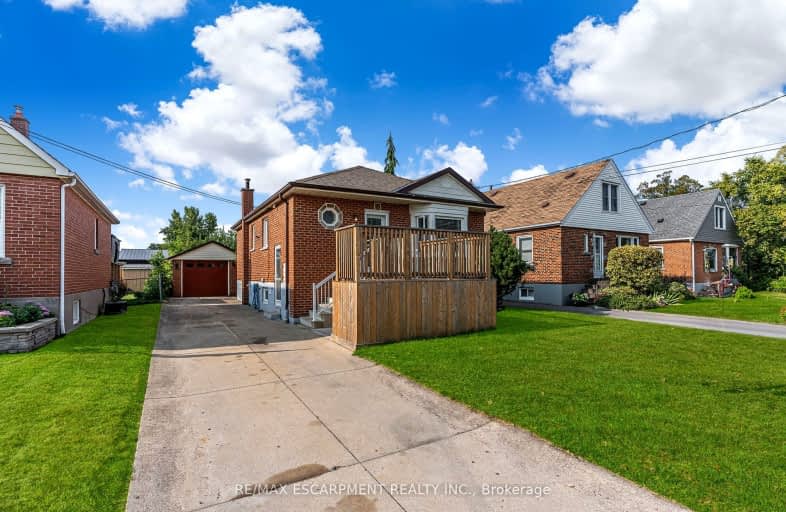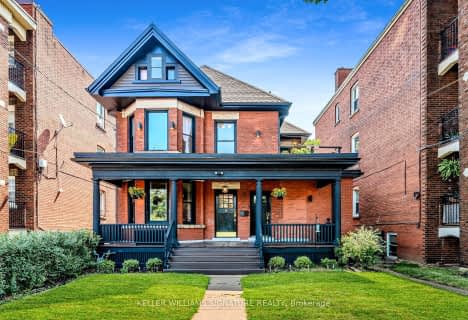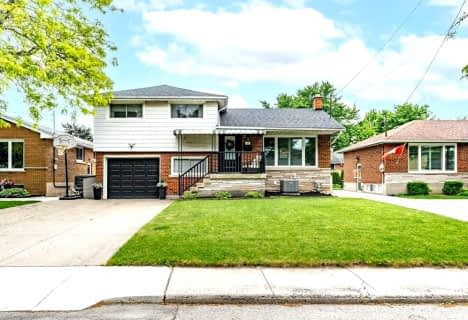Car-Dependent
- Most errands require a car.
Some Transit
- Most errands require a car.
Somewhat Bikeable
- Most errands require a car.

Rosedale Elementary School
Elementary: PublicSt. Luke Catholic Elementary School
Elementary: CatholicViscount Montgomery Public School
Elementary: PublicElizabeth Bagshaw School
Elementary: PublicSir Wilfrid Laurier Public School
Elementary: PublicSt. Eugene Catholic Elementary School
Elementary: CatholicÉSAC Mère-Teresa
Secondary: CatholicNora Henderson Secondary School
Secondary: PublicDelta Secondary School
Secondary: PublicGlendale Secondary School
Secondary: PublicSir Winston Churchill Secondary School
Secondary: PublicSherwood Secondary School
Secondary: Public-
Glendale Park
2.16km -
Andrew Warburton Memorial Park
Cope St, Hamilton ON 2.29km -
Heritage Green Sports Park
447 1st Rd W, Stoney Creek ON 3.17km
-
RBC Royal Bank
2132 King St E, Hamilton ON L8K 1W6 0.69km -
RBC Royal Bank
Lawrence Rd, Hamilton ON 1.14km -
Setay Holdings Ltd
78 Queenston Rd, Hamilton ON L8K 6R6 1.27km
- 2 bath
- 3 bed
- 700 sqft
597 Upper Ottawa Street, Hamilton, Ontario • L8T 3T4 • Hampton Heights





















