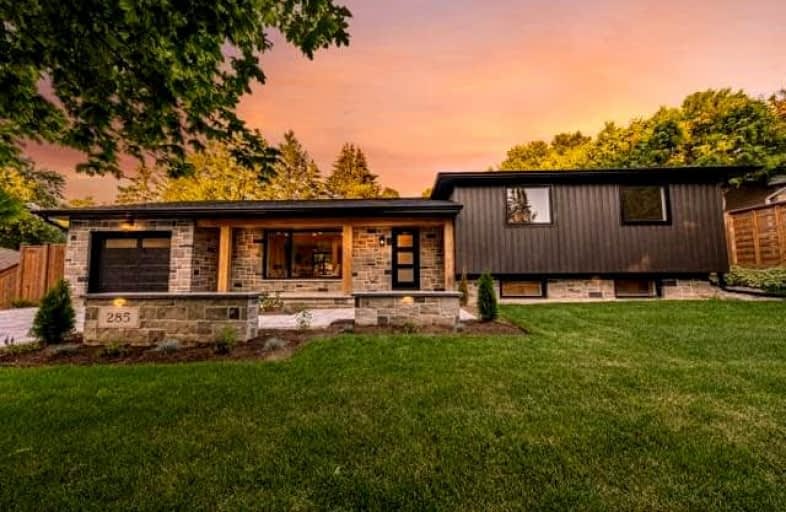
Tiffany Hills Elementary Public School
Elementary: Public
1.91 km
Rousseau Public School
Elementary: Public
1.58 km
St. Ann (Ancaster) Catholic Elementary School
Elementary: Catholic
2.25 km
Holy Name of Mary Catholic Elementary School
Elementary: Catholic
1.45 km
Immaculate Conception Catholic Elementary School
Elementary: Catholic
0.77 km
Ancaster Meadow Elementary Public School
Elementary: Public
1.05 km
Dundas Valley Secondary School
Secondary: Public
5.02 km
St. Mary Catholic Secondary School
Secondary: Catholic
5.15 km
Sir Allan MacNab Secondary School
Secondary: Public
3.66 km
Bishop Tonnos Catholic Secondary School
Secondary: Catholic
3.09 km
Ancaster High School
Secondary: Public
3.58 km
St. Thomas More Catholic Secondary School
Secondary: Catholic
3.34 km














