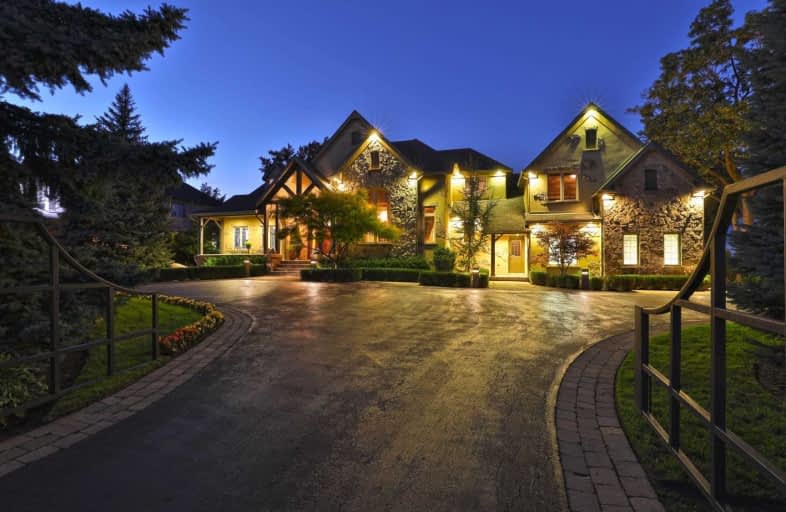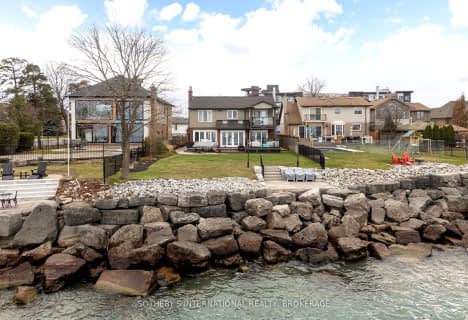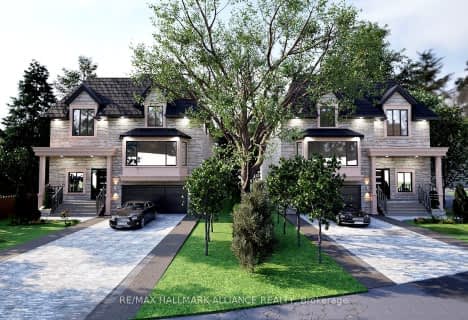Sold on Sep 23, 2019
Note: Property is not currently for sale or for rent.

-
Type: Detached
-
Style: Bungaloft
-
Size: 3500 sqft
-
Lot Size: 155 x 267 Feet
-
Age: 16-30 years
-
Taxes: $21,576 per year
-
Days on Site: 28 Days
-
Added: Sep 24, 2019 (4 weeks on market)
-
Updated:
-
Last Checked: 3 months ago
-
MLS®#: X4557785
-
Listed By: Royal lepage burloak real estate services, brokerage
An Unparalleled Custom Home Located On The Waterfront Of Lake Ontario. Wake Up To Beautiful Lakes Views In The Main Floor Master Bedroom, With A Large 6-Piece Ensuite And Two Walk-In Closets. Unique Backyard That Features A Commercial Grade Concrete Infinity Pool, Hot Tub, A Putting Green, Koi Pond, Private Boat Launch, And A Newly Installed Break Wall. Upstairs, 2 Bedrooms With Access To A 4-Piece Ensuite. Fully Finished Basement, 3 Car Garage, Large Drive
Extras
Inc. Miele Wall Oven, Miele Speed Oven, Marvel Wine Fridge, Jenn-Air Stove, Fridge, Steamer, Miele Dishwasher, All Electrical Light Fixtures, Window Coverings, Fixed Tv's, Pool Accessories, Pool Table And Accessories, 3 Kitchen Barstools.
Property Details
Facts for 29 Lakegate Drive, Hamilton
Status
Days on Market: 28
Last Status: Sold
Sold Date: Sep 23, 2019
Closed Date: May 01, 2020
Expiry Date: Jan 26, 2020
Sold Price: $2,926,000
Unavailable Date: Sep 23, 2019
Input Date: Aug 26, 2019
Prior LSC: Sold
Property
Status: Sale
Property Type: Detached
Style: Bungaloft
Size (sq ft): 3500
Age: 16-30
Area: Hamilton
Community: Lakeshore
Availability Date: Flexible
Assessment Amount: $2,122,000
Assessment Year: 2016
Inside
Bedrooms: 3
Bedrooms Plus: 1
Bathrooms: 4
Kitchens: 1
Rooms: 7
Den/Family Room: Yes
Air Conditioning: Central Air
Fireplace: Yes
Laundry Level: Main
Washrooms: 4
Building
Basement: Finished
Basement 2: Full
Heat Type: Forced Air
Heat Source: Gas
Exterior: Stone
Exterior: Stucco/Plaster
Water Supply: Municipal
Special Designation: Unknown
Parking
Driveway: Circular
Garage Spaces: 3
Garage Type: Attached
Covered Parking Spaces: 7
Total Parking Spaces: 10
Fees
Tax Year: 2018
Tax Legal Description: Pt Lt 22, Con Broken Front Saltfleet, As In Vm2290
Taxes: $21,576
Highlights
Feature: Clear View
Feature: Lake Access
Feature: Lake/Pond
Feature: Park
Feature: School
Feature: Waterfront
Land
Cross Street: Drakes Drive
Municipality District: Hamilton
Fronting On: North
Parcel Number: 173300075
Pool: Inground
Sewer: Sewers
Lot Depth: 267 Feet
Lot Frontage: 155 Feet
Waterfront: Direct
Water Body Name: Ontario
Water Body Type: Lake
Rooms
Room details for 29 Lakegate Drive, Hamilton
| Type | Dimensions | Description |
|---|---|---|
| Living Main | 5.18 x 6.17 | Fireplace, Combined W/Kitchen |
| Kitchen Main | 5.74 x 8.08 | Eat-In Kitchen, Walk-Out, B/I Appliances |
| Dining Main | 4.55 x 5.71 | Hardwood Floor |
| Master Main | 4.52 x 9.14 | W/I Closet, 6 Pc Ensuite, Fireplace |
| Foyer Main | 3.48 x 6.81 | |
| Great Rm 2nd | 8.56 x 10.72 | Wet Bar, W/O To Deck, Hardwood Floor |
| 2nd Br 2nd | 4.09 x 6.96 | Hardwood Floor, 4 Pc Ensuite |
| 3rd Br 2nd | 4.11 x 4.62 | Hardwood Floor |
| Rec Bsmt | 5.13 x 5.94 | Fireplace, Finished |
| 4th Br Bsmt | 3.86 x 6.58 | 3 Pc Ensuite, W/I Closet |
| Games Bsmt | 3.96 x 4.27 | |
| Utility Bsmt | 3.76 x 4.67 |
| XXXXXXXX | XXX XX, XXXX |
XXXX XXX XXXX |
$X,XXX,XXX |
| XXX XX, XXXX |
XXXXXX XXX XXXX |
$X,XXX,XXX | |
| XXXXXXXX | XXX XX, XXXX |
XXXX XXX XXXX |
$X,XXX,XXX |
| XXX XX, XXXX |
XXXXXX XXX XXXX |
$X,XXX,XXX |
| XXXXXXXX XXXX | XXX XX, XXXX | $2,926,000 XXX XXXX |
| XXXXXXXX XXXXXX | XXX XX, XXXX | $2,999,999 XXX XXXX |
| XXXXXXXX XXXX | XXX XX, XXXX | $2,350,000 XXX XXXX |
| XXXXXXXX XXXXXX | XXX XX, XXXX | $2,799,999 XXX XXXX |

Eastdale Public School
Elementary: PublicSt. Agnes Catholic Elementary School
Elementary: CatholicMountain View Public School
Elementary: PublicSt. Francis Xavier Catholic Elementary School
Elementary: CatholicMemorial Public School
Elementary: PublicLake Avenue Public School
Elementary: PublicDelta Secondary School
Secondary: PublicGlendale Secondary School
Secondary: PublicSir Winston Churchill Secondary School
Secondary: PublicOrchard Park Secondary School
Secondary: PublicSaltfleet High School
Secondary: PublicCardinal Newman Catholic Secondary School
Secondary: Catholic- 3 bath
- 3 bed
- 2000 sqft
97 Lakeview Drive, Hamilton, Ontario • L8E 5A6 • Lakeshore
- 3 bath
- 3 bed
39 Lakeview Drive, Hamilton, Ontario • L8E 4X2 • Stoney Creek




